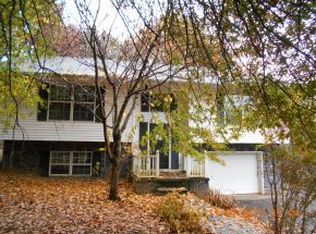Sold for $325,000
$325,000
138 Garland Rd, Limestone, TN 37681
4beds
2,488sqft
Single Family Residence, Residential
Built in 1994
0.52 Acres Lot
$325,200 Zestimate®
$131/sqft
$1,780 Estimated rent
Home value
$325,200
$309,000 - $341,000
$1,780/mo
Zestimate® history
Loading...
Owner options
Explore your selling options
What's special
MOVE-IN READY HOME on a .52-acre lot with nice fenced in back yard. This great home has over 2,300 finished square feet, 4 bedrooms, 2 full baths and 1-car garage. The main level features an open concept layout with a large kitchen with new black stainless-steel appliances, farmhouse sink, tons of counter and cabinet space, dining area, spacious living room, master bedroom with en-suite bath and second bedroom. The lower-level features 2 bedrooms, full bath with walk-in shower, laundry room with washer and dryer staying, plus a storage room off the garage. Recent updates include: Water softener installed, Ring doorbell, new guttering, new blinds, new Brazilian Cherry hardwood flooring, new luxury vinyl flooring, new kitchen bar-top with custom walnut butcher block, new faucets, ceilings fans and so much more; ask your Realtor for a complete list. Enjoy wonderful outdoor living spaces: Covered front porch, back deck, fenced-in and private backyard with lush landscaping and flower beds, fire pit and storage building. No HOA dues and pay county taxes only! Great location, conveniently located between Johnson City, Jonesborough and Greeneville.
Zillow last checked: 8 hours ago
Listing updated: January 19, 2026 at 08:07am
Listed by:
Petra Becker 423-791-9000,
REMAX Checkmate, Inc. Realtors
Bought with:
Jimmy Mucha, 306321
Crye-Leike Realtors
Source: TVRMLS,MLS#: 9984364
Facts & features
Interior
Bedrooms & bathrooms
- Bedrooms: 4
- Bathrooms: 2
- Full bathrooms: 2
Primary bedroom
- Level: First
Bedroom 2
- Level: First
Bedroom 3
- Level: Basement
Bedroom 4
- Level: Basement
Bathroom 1
- Level: First
Bathroom 2
- Level: Basement
Dining room
- Level: First
Kitchen
- Level: First
Laundry
- Level: Basement
Living room
- Level: First
Heating
- Electric, Heat Pump
Cooling
- Ceiling Fan(s), Central Air, Heat Pump
Appliances
- Included: Dishwasher, Dryer, Electric Range, Microwave, Refrigerator, Washer, Water Softener Owned
- Laundry: Electric Dryer Hookup, Washer Hookup
Features
- Master Downstairs, Bar, Eat-in Kitchen, Entrance Foyer, Kitchen/Dining Combo, Open Floorplan, Remodeled
- Flooring: Ceramic Tile, Hardwood, Luxury Vinyl
- Windows: Double Pane Windows, Window Treatments
- Basement: Block,Concrete,Garage Door,Partially Finished,Walk-Out Access,Workshop
- Has fireplace: No
Interior area
- Total structure area: 2,488
- Total interior livable area: 2,488 sqft
- Finished area below ground: 1,144
Property
Parking
- Parking features: Asphalt, Attached, Parking Pad
- Has attached garage: Yes
Features
- Levels: One,Split Level
- Stories: 1
- Patio & porch: Back, Deck, Front Porch
- Fencing: Back Yard
- Has view: Yes
- View description: Mountain(s)
Lot
- Size: 0.52 Acres
- Dimensions: 100 x 224
- Topography: Cleared, Level
Details
- Additional structures: Shed(s)
- Parcel number: 080f A 014.00
- Zoning: R
- Other equipment: Radon Mitigation System
Construction
Type & style
- Home type: SingleFamily
- Architectural style: Traditional
- Property subtype: Single Family Residence, Residential
Materials
- Vinyl Siding
- Foundation: Block
- Roof: Metal
Condition
- Updated/Remodeled,Above Average
- New construction: No
- Year built: 1994
Utilities & green energy
- Sewer: Septic Tank
- Water: Public
- Utilities for property: Electricity Connected, Water Connected, Cable Connected
Community & neighborhood
Security
- Security features: Smoke Detector(s)
Location
- Region: Limestone
- Subdivision: West View Acres
Other
Other facts
- Listing terms: Conventional,FHA,THDA,USDA Loan,VA Loan
Price history
| Date | Event | Price |
|---|---|---|
| 1/16/2026 | Sold | $325,000$131/sqft |
Source: TVRMLS #9984364 Report a problem | ||
| 12/18/2025 | Pending sale | $325,000$131/sqft |
Source: TVRMLS #9984364 Report a problem | ||
| 11/13/2025 | Price change | $325,000-3%$131/sqft |
Source: TVRMLS #9984364 Report a problem | ||
| 11/5/2025 | Price change | $335,000-2.9%$135/sqft |
Source: TVRMLS #9984364 Report a problem | ||
| 10/30/2025 | Price change | $345,000-1.4%$139/sqft |
Source: TVRMLS #9984364 Report a problem | ||
Public tax history
| Year | Property taxes | Tax assessment |
|---|---|---|
| 2024 | $958 +25.1% | $56,000 +57.3% |
| 2023 | $765 | $35,600 |
| 2022 | $765 | $35,600 |
Find assessor info on the county website
Neighborhood: 37681
Nearby schools
GreatSchools rating
- 7/10West View SchoolGrades: K-8Distance: 0.5 mi
- 5/10David Crockett High SchoolGrades: 9-12Distance: 5.8 mi
- 2/10Washington County Adult High SchoolGrades: 9-12Distance: 13.2 mi
Schools provided by the listing agent
- Elementary: West View
- Middle: West View
- High: David Crockett
Source: TVRMLS. This data may not be complete. We recommend contacting the local school district to confirm school assignments for this home.

Get pre-qualified for a loan
At Zillow Home Loans, we can pre-qualify you in as little as 5 minutes with no impact to your credit score.An equal housing lender. NMLS #10287.
