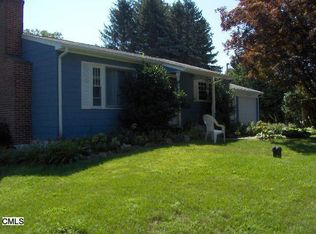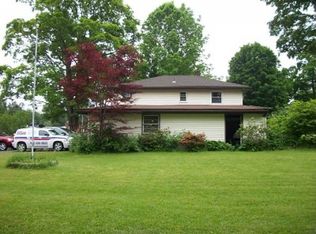Sold for $518,000
$518,000
138 Gillotti Road, New Fairfield, CT 06812
4beds
2,256sqft
Single Family Residence
Built in 1953
0.25 Acres Lot
$585,000 Zestimate®
$230/sqft
$3,477 Estimated rent
Home value
$585,000
$556,000 - $614,000
$3,477/mo
Zestimate® history
Loading...
Owner options
Explore your selling options
What's special
Charming four-bedroom Cape Cod style home nestled by the picturesque Ball Pond, in New Fairfield. Enjoy views from various vantage points within the house. As you enter the home, you are welcomed by a bright living room with wood burning fireplace and hardwoods. Large eat in kitchen with stainless steel appliances and plenty of cabinet space, leading to a sunken dining room with radiant heat and sliders to tranquil deck and fully fenced in backyard. There are two well-appointed bedrooms and a full bath to complete this level. Upstairs you will find a primary bedroom with a large walk-in closet and additional family bedroom and spacious full bathroom. The residence also boasts a thoughtfully finished basement, providing extra living space or recreational opportunities. Oversized garage with work area. Many new updates including Roof, Siding, Doors, Fence, AC split, retaining wall, Dishwasher, upgraded 200-amp service with Generator hookup and new hot tub included. A quick stroll to the water, come embrace the tranquility and comfort of this idyllic retreat! Conveniently located to schools, shopping, Lake, Highways, NY Border and More!
Zillow last checked: 8 hours ago
Listing updated: July 09, 2024 at 08:19pm
Listed by:
Jackie Calhoun 914-774-4454,
Coldwell Banker Realty 914-277-5000,
Aimee Orlowski 914-494-6769,
Coldwell Banker Realty
Bought with:
Carmela Tassone, RES.0814153
Coldwell Banker Realty
Source: Smart MLS,MLS#: 170616366
Facts & features
Interior
Bedrooms & bathrooms
- Bedrooms: 4
- Bathrooms: 2
- Full bathrooms: 2
Primary bedroom
- Features: Ceiling Fan(s), Walk-In Closet(s)
- Level: Upper
- Area: 140 Square Feet
- Dimensions: 10 x 14
Bedroom
- Features: Ceiling Fan(s), Hardwood Floor
- Level: Main
- Area: 144 Square Feet
- Dimensions: 12 x 12
Bedroom
- Features: Hardwood Floor
- Level: Main
- Area: 132 Square Feet
- Dimensions: 11 x 12
Bedroom
- Level: Upper
- Area: 126 Square Feet
- Dimensions: 9 x 14
Dining room
- Features: Balcony/Deck, Sliders, Tile Floor
- Level: Main
- Area: 209 Square Feet
- Dimensions: 11 x 19
Family room
- Level: Lower
Kitchen
- Features: Breakfast Bar, Breakfast Nook, Tile Floor
- Level: Main
- Area: 216 Square Feet
- Dimensions: 12 x 18
Living room
- Features: Bay/Bow Window, Ceiling Fan(s), Fireplace, Hardwood Floor
- Level: Main
- Area: 225 Square Feet
- Dimensions: 15 x 15
Heating
- Baseboard, Oil
Cooling
- Ceiling Fan(s), Wall Unit(s)
Appliances
- Included: Electric Range, Oven/Range, Range Hood, Refrigerator, Dishwasher, Washer, Dryer, Water Heater
- Laundry: Lower Level
Features
- Entrance Foyer
- Basement: Full,Partially Finished
- Attic: Pull Down Stairs,Storage
- Number of fireplaces: 1
Interior area
- Total structure area: 2,256
- Total interior livable area: 2,256 sqft
- Finished area above ground: 1,756
- Finished area below ground: 500
Property
Parking
- Total spaces: 2
- Parking features: Attached, Paved
- Attached garage spaces: 2
- Has uncovered spaces: Yes
Features
- Patio & porch: Deck
- Spa features: Heated
- Waterfront features: Pond, Walk to Water
Lot
- Size: 0.25 Acres
- Features: Cleared, Corner Lot, Level
Details
- Parcel number: 221989
- Zoning: 1
Construction
Type & style
- Home type: SingleFamily
- Architectural style: Cape Cod
- Property subtype: Single Family Residence
Materials
- Vinyl Siding
- Foundation: Concrete Perimeter
- Roof: Asphalt
Condition
- New construction: No
- Year built: 1953
Utilities & green energy
- Sewer: Septic Tank
- Water: Public
Community & neighborhood
Community
- Community features: Golf, Health Club, Lake, Library, Medical Facilities, Park, Shopping/Mall
Location
- Region: New Fairfield
- Subdivision: Ball Pond
Price history
| Date | Event | Price |
|---|---|---|
| 3/11/2024 | Sold | $518,000+8.1%$230/sqft |
Source: | ||
| 1/24/2024 | Pending sale | $479,000$212/sqft |
Source: | ||
| 1/14/2024 | Listed for sale | $479,000+52.1%$212/sqft |
Source: | ||
| 1/2/2020 | Sold | $315,000-6%$140/sqft |
Source: | ||
| 11/12/2019 | Pending sale | $335,000$148/sqft |
Source: Keller Williams Realty Ridgefield #170211504 Report a problem | ||
Public tax history
| Year | Property taxes | Tax assessment |
|---|---|---|
| 2025 | $8,973 +27.3% | $340,800 +76.6% |
| 2024 | $7,048 +15.8% | $193,000 +10.7% |
| 2023 | $6,087 +7.5% | $174,400 |
Find assessor info on the county website
Neighborhood: Ball Pond
Nearby schools
GreatSchools rating
- NAConsolidated SchoolGrades: PK-2Distance: 1.3 mi
- 7/10New Fairfield Middle SchoolGrades: 6-8Distance: 0.9 mi
- 8/10New Fairfield High SchoolGrades: 9-12Distance: 0.9 mi
Schools provided by the listing agent
- Elementary: Consolidated
- Middle: New Fairfield,Meeting House
- High: New Fairfield
Source: Smart MLS. This data may not be complete. We recommend contacting the local school district to confirm school assignments for this home.
Get pre-qualified for a loan
At Zillow Home Loans, we can pre-qualify you in as little as 5 minutes with no impact to your credit score.An equal housing lender. NMLS #10287.
Sell for more on Zillow
Get a Zillow Showcase℠ listing at no additional cost and you could sell for .
$585,000
2% more+$11,700
With Zillow Showcase(estimated)$596,700

