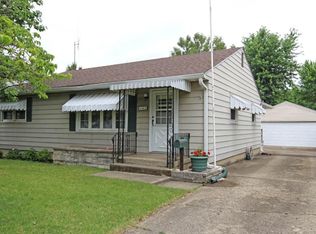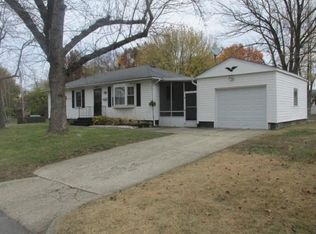Very clean and move in ready ranch in a quiet neighborhood close to DMH and north end amenities. Corner lot with a detached 2 car garage and low maintenance vinyl siding on the exterior. Inside is a light and bright living room with built in shelving and dining space. Kitchen has vinyl flooring, oak cabinets and a built in pantry. Down the hall are all 3 bedrooms including master with dual closets. Updated full bath on main floor. Under the carpet on the main floor is original hardwood flooring in excellent condition. Basement features a very large rec room along with another full bath. Other updates include replacement windows, new roof in 2021, new dishwasher, newer furnace, AC is 8yrs old, and updated electrical panel. Call today for your private showing!
This property is off market, which means it's not currently listed for sale or rent on Zillow. This may be different from what's available on other websites or public sources.

