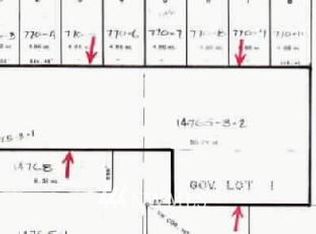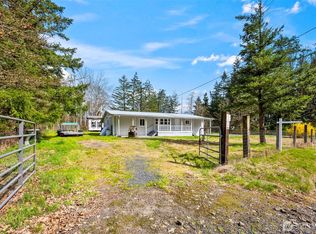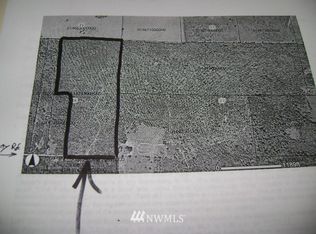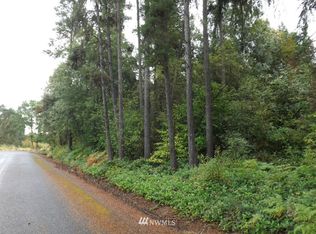Sold
Listed by:
Jessica D. Tuengel,
Waterstone Properties
Bought with: Keller Williams-Premier Prtnrs
$622,000
138 Gray Road, Toledo, WA 98591
3beds
2,194sqft
Single Family Residence
Built in 2017
4.62 Acres Lot
$620,200 Zestimate®
$284/sqft
$2,512 Estimated rent
Home value
$620,200
$540,000 - $713,000
$2,512/mo
Zestimate® history
Loading...
Owner options
Explore your selling options
What's special
Motivated seller! Charming rambler with 3 large bedrooms, bonus office/den & 2 full bathrooms. Secluded living on 5 acres of trees and open pasture off a quiet country road. House boasts a spacious living room with vaulted ceilings, wood stove, new engineered bamboo flooring & plenty of natural light. Kitchen features island with bar seating, large pantry & stainless appliances that stay with the home. Master bedroom w/ walk in closet & master bath. Covered front & back decks, 3 car garage, fiber internet, raised garden beds, fire pit, wired for generator, heat pump A/C, fully fenced w/ entry gate and the trim & chicken coop are made from wood harvested and milled from the property. This picturesque setting has it all and is move in ready!
Zillow last checked: 8 hours ago
Listing updated: November 08, 2025 at 04:04am
Listed by:
Jessica D. Tuengel,
Waterstone Properties
Bought with:
Jesse Morgen, 93823
Keller Williams-Premier Prtnrs
Source: NWMLS,MLS#: 2385571
Facts & features
Interior
Bedrooms & bathrooms
- Bedrooms: 3
- Bathrooms: 2
- Full bathrooms: 2
- Main level bathrooms: 2
- Main level bedrooms: 3
Bathroom full
- Description: Master bathroom
- Level: Main
Heating
- Fireplace, Forced Air, Stove/Free Standing, Electric, Propane, Wood
Cooling
- Forced Air, Heat Pump
Appliances
- Included: Dishwasher(s), Disposal, Dryer(s), Microwave(s), Refrigerator(s), Stove(s)/Range(s), Washer(s), Garbage Disposal, Water Heater: Electric and gas, Water Heater Location: Garage
Features
- Bath Off Primary, Ceiling Fan(s), Dining Room, Walk-In Pantry
- Flooring: Engineered Hardwood, Vinyl
- Windows: Double Pane/Storm Window
- Basement: None
- Number of fireplaces: 1
- Fireplace features: Wood Burning, Main Level: 1, Fireplace
Interior area
- Total structure area: 2,194
- Total interior livable area: 2,194 sqft
Property
Parking
- Total spaces: 6
- Parking features: Attached Carport, Detached Carport, Attached Garage, RV Parking
- Attached garage spaces: 6
- Has carport: Yes
Features
- Levels: One and One Half
- Stories: 1
- Patio & porch: Bath Off Primary, Ceiling Fan(s), Double Pane/Storm Window, Dining Room, Fireplace, Vaulted Ceiling(s), Walk-In Closet(s), Walk-In Pantry, Water Heater, Wired for Generator
Lot
- Size: 4.62 Acres
- Features: Open Lot, Paved, Secluded, Deck, Fenced-Fully, Gas Available, Gated Entry, High Speed Internet, RV Parking
- Topography: Level
- Residential vegetation: Garden Space, Pasture, Wooded
Details
- Parcel number: 014770003000
- Zoning: RDD-20
- Special conditions: Standard
- Other equipment: Wired for Generator
Construction
Type & style
- Home type: SingleFamily
- Architectural style: Craftsman
- Property subtype: Single Family Residence
Materials
- Wood Siding
- Foundation: Poured Concrete
- Roof: Composition
Condition
- Very Good
- Year built: 2017
Utilities & green energy
- Electric: Company: Lewis County PUD
- Sewer: Septic Tank, Company: Septic
- Water: Individual Well, Company: Well
- Utilities for property: Toledotel Friber Optic
Community & neighborhood
Location
- Region: Toledo
- Subdivision: Toledo
Other
Other facts
- Listing terms: Conventional,FHA,USDA Loan,VA Loan
- Cumulative days on market: 107 days
Price history
| Date | Event | Price |
|---|---|---|
| 10/8/2025 | Sold | $622,000-0.5%$284/sqft |
Source: | ||
| 9/18/2025 | Pending sale | $624,900$285/sqft |
Source: | ||
| 9/3/2025 | Price change | $624,900-3.8%$285/sqft |
Source: | ||
| 8/25/2025 | Price change | $649,900-3.7%$296/sqft |
Source: | ||
| 8/9/2025 | Listed for sale | $674,900$308/sqft |
Source: | ||
Public tax history
| Year | Property taxes | Tax assessment |
|---|---|---|
| 2024 | $4,618 +25.3% | $581,600 +5.6% |
| 2023 | $3,686 -4.6% | $550,700 +23.7% |
| 2021 | $3,864 +13.9% | $445,200 +22.6% |
Find assessor info on the county website
Neighborhood: 98591
Nearby schools
GreatSchools rating
- 4/10Toledo Elementary SchoolGrades: PK-5Distance: 4.3 mi
- 6/10Toledo Middle SchoolGrades: 6-8Distance: 4.1 mi
- 5/10Toledo High SchoolGrades: 9-12Distance: 3.6 mi
Schools provided by the listing agent
- Elementary: Toledo Elem
- Middle: Toledo Mid
- High: Toledo High
Source: NWMLS. This data may not be complete. We recommend contacting the local school district to confirm school assignments for this home.
Get pre-qualified for a loan
At Zillow Home Loans, we can pre-qualify you in as little as 5 minutes with no impact to your credit score.An equal housing lender. NMLS #10287.



