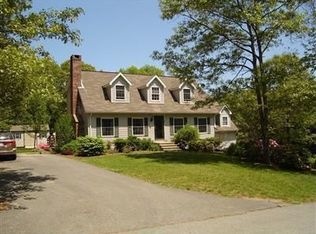Nine generous rooms make up this Cotuit Village Contemporary Cape. You'll love the open floor plan for easy entertaining with family and friends. The fireplace living room with crown molding and honey pine floors flows into the kitchen with cherry wood cabinets, granite counters, stainless appliances and gas stove cooking. A sunken family room with glass French doors separates the formal dining area. Down the hall you'll find a spacious first floor bedroom, full bath and laundry area with direct access to the double garage. Upstairs there are three bedrooms a full bath and open space for your in home office. The master suite has its own private bath,walk in closet and sliding glass doors leading out onto the Juliet deck overlooking the private yard and gardens below. Walking distance to Loop Beach, Kettle Ho or Town Dock for Boating.
This property is off market, which means it's not currently listed for sale or rent on Zillow. This may be different from what's available on other websites or public sources.
