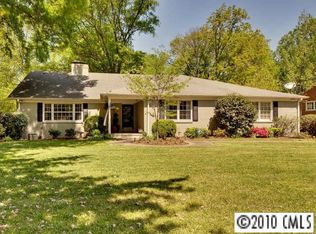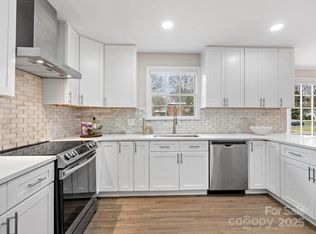Closed
$1,125,000
138 Lansdowne Rd, Charlotte, NC 28270
5beds
3,635sqft
Single Family Residence
Built in 1963
0.56 Acres Lot
$1,114,500 Zestimate®
$309/sqft
$3,131 Estimated rent
Home value
$1,114,500
$1.04M - $1.20M
$3,131/mo
Zestimate® history
Loading...
Owner options
Explore your selling options
What's special
Fabulous Ranch style home with fully finished walkout basement in highly desirable Lansdowne community. This home sits on .55 acres So many upgrades have been made to enjoy easy living - Added custom screened in Porch Lower Patio Pergola - New Apex Windows with screens throughout - custom Paver driveway with Outdoor Landscape lighting - New Flooring in Basement - Custom solid wood Front Door - New Gutters -new Gas Cooktop - Professionally landscaped private yard. 5 bedrooms have walk/in closets, Beautiful hardwood floors on main. Basement features huge bonus room with fireplace. Kitchen opens to a generous family room with gas log fireplace and Sunroom with vaulted ceiling and lots of natural light. Freshly Painted. 10 minutes to Southpark area and highend amenities. Welcome Home!
Zillow last checked: 8 hours ago
Listing updated: April 05, 2025 at 06:45pm
Listing Provided by:
Jackie Stutts jackie@recharlotte.com,
RE/MAX Executive,
Betsy Mayer,
RE/MAX Executive
Bought with:
Mary Helen Tomlinson Davis
Helen Adams Realty
Source: Canopy MLS as distributed by MLS GRID,MLS#: 4221770
Facts & features
Interior
Bedrooms & bathrooms
- Bedrooms: 5
- Bathrooms: 3
- Full bathrooms: 3
- Main level bedrooms: 3
Primary bedroom
- Features: Walk-In Closet(s)
- Level: Main
Bedroom s
- Level: Main
Bedroom s
- Level: Main
Bedroom s
- Level: Basement
Bedroom s
- Level: Basement
Bathroom full
- Level: Main
Bathroom full
- Level: Main
Bathroom full
- Level: Basement
Dining room
- Level: Main
Family room
- Features: Attic Walk In
- Level: Main
Great room
- Level: Basement
Kitchen
- Level: Main
Laundry
- Level: Basement
Living room
- Level: Main
Sunroom
- Features: Vaulted Ceiling(s)
- Level: Main
Heating
- Natural Gas
Cooling
- Central Air
Appliances
- Included: Dishwasher, Disposal, Electric Oven, Gas Cooktop, Gas Water Heater, Microwave, Refrigerator
- Laundry: In Basement, Laundry Room
Features
- Kitchen Island, Storage, Walk-In Closet(s), Walk-In Pantry
- Flooring: Hardwood, Vinyl, Wood
- Doors: Screen Door(s)
- Windows: Insulated Windows
- Basement: Finished,Storage Space,Walk-Out Access
- Fireplace features: Family Room, Gas Log, Great Room
Interior area
- Total structure area: 2,403
- Total interior livable area: 3,635 sqft
- Finished area above ground: 2,403
- Finished area below ground: 1,232
Property
Parking
- Total spaces: 2
- Parking features: Attached Carport
- Carport spaces: 2
- Details: Covered Carport on side of home
Features
- Levels: Two
- Stories: 2
- Patio & porch: Covered, Front Porch, Patio, Rear Porch, Screened
- Fencing: Fenced
Lot
- Size: 0.56 Acres
- Dimensions: 98 x 267 x 106 x 228
- Features: Private
Details
- Additional structures: None
- Parcel number: 18704111
- Zoning: N1-A
- Special conditions: Standard
- Horse amenities: None
Construction
Type & style
- Home type: SingleFamily
- Property subtype: Single Family Residence
Materials
- Brick Full
- Roof: Shingle
Condition
- New construction: No
- Year built: 1963
Utilities & green energy
- Sewer: Public Sewer
- Water: City
- Utilities for property: Cable Available, Electricity Connected
Community & neighborhood
Community
- Community features: None
Location
- Region: Charlotte
- Subdivision: Lansdowne
HOA & financial
HOA
- Has HOA: Yes
- HOA fee: $75 annually
Other
Other facts
- Listing terms: Cash,Conventional
- Road surface type: Stone, Paved
Price history
| Date | Event | Price |
|---|---|---|
| 4/4/2025 | Sold | $1,125,000+4.3%$309/sqft |
Source: | ||
| 3/1/2025 | Listed for sale | $1,079,000+183.9%$297/sqft |
Source: | ||
| 9/4/2014 | Sold | $380,000-2.5%$105/sqft |
Source: | ||
| 8/12/2014 | Pending sale | $389,900$107/sqft |
Source: Carolina Realty Solutions #3024368 Report a problem | ||
| 7/30/2014 | Price change | $389,900-1.3%$107/sqft |
Source: Carolina Realty Solutions #3024368 Report a problem | ||
Public tax history
| Year | Property taxes | Tax assessment |
|---|---|---|
| 2025 | -- | $837,900 |
| 2024 | -- | $837,900 |
| 2023 | -- | $837,900 +61.1% |
Find assessor info on the county website
Neighborhood: Lansdowne
Nearby schools
GreatSchools rating
- 9/10Lansdowne ElementaryGrades: K-5Distance: 0.8 mi
- 7/10McClintock Middle SchoolGrades: 6-8Distance: 1.8 mi
- 5/10East Mecklenburg HighGrades: 9-12Distance: 1.8 mi
Schools provided by the listing agent
- Elementary: Lansdowne
- Middle: McClintock
- High: East Mecklenburg
Source: Canopy MLS as distributed by MLS GRID. This data may not be complete. We recommend contacting the local school district to confirm school assignments for this home.
Get a cash offer in 3 minutes
Find out how much your home could sell for in as little as 3 minutes with a no-obligation cash offer.
Estimated market value
$1,114,500
Get a cash offer in 3 minutes
Find out how much your home could sell for in as little as 3 minutes with a no-obligation cash offer.
Estimated market value
$1,114,500

