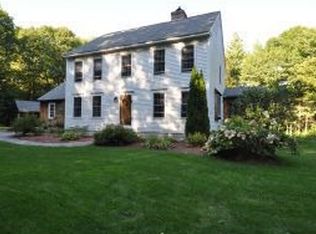Don't miss out on this fully renovated Cape-style home located on a private lot with over 2 acres of land! The First Floor of this home is perfect for hosting with a large front-to-back Living Room as well as a formal Dining Room and an open Eat-In Kitchen featuring access to the rear deck. A Bonus Room with access to the front deck could be used as a Home Office or a First Floor Bedroom. On the Second Floor, you will find two large Bedrooms along with another large Full Bathroom. The full basement includes a storage area for any landscaping tools or recreational vehicles as well as plenty of space to be finished to offer additional living space. This property also features brand new roofing, siding, HVAC system, hot water heater, garage doors and both front and back decks!
This property is off market, which means it's not currently listed for sale or rent on Zillow. This may be different from what's available on other websites or public sources.
