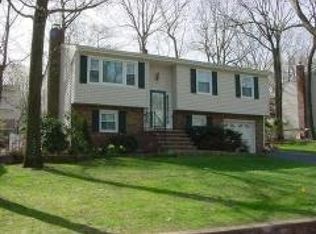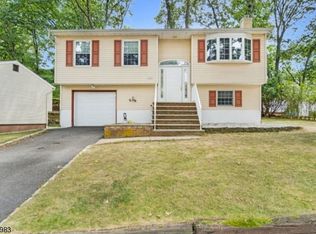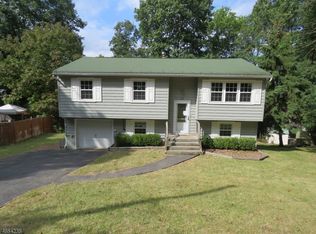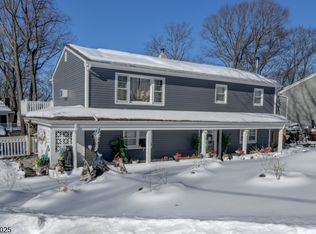Renovated, turn key home in desirable lake community. Refinished hardwood flooring, new carpeting, updated kitchen & baths. Bonus 3 seasons room overlooking the private rear yard. Walk to beach club! 2 Story foyer leads to spacious living rm with bay window opens to dining rm w/bay window. Remodeled kitchen, oak cabinetry, updated appliances and service bar top to dining rm. Master bedroom w/private full bath. 2 additional bedrooms & renovated full bath. Lower level bonus rm offers 4th bedroom option. Family rm w/wood stove & half bath. Laundry rm leads to workshop & attached garage with rear exit door. Lower level slider leads to outdoor yard & 8 x 12 shed and open yard. Many updates, see feature sheet & floor plan. Optional beach club membership details at Elba Point Homeowner.
This property is off market, which means it's not currently listed for sale or rent on Zillow. This may be different from what's available on other websites or public sources.



