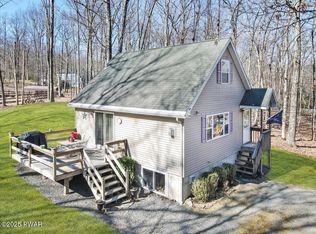LOVELY CONTEMPORARY on 1 Acre with Oversized 2 car detached garage. OPEN GREAT ROOM w/STONE FIREPLACE. Hardwood Floors, Cathedral Ceiling & Skylights. CHERRY KITCHEN w/Dining area plus 3 Bedrooms, 2 tiled Baths, Jacuzzi Tub in Master Suite. Full Basement & Large back Deck, Paved Driveway. GREAT LOCATION!
This property is off market, which means it's not currently listed for sale or rent on Zillow. This may be different from what's available on other websites or public sources.
