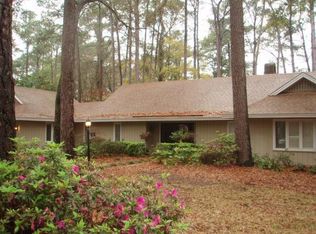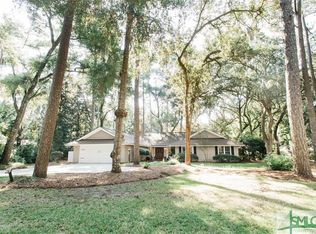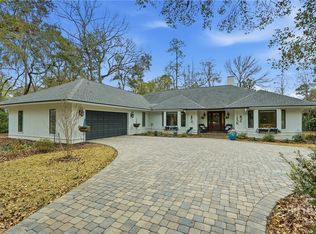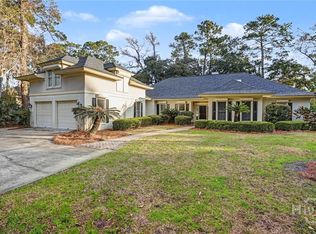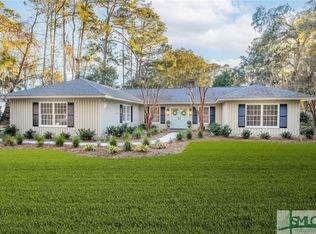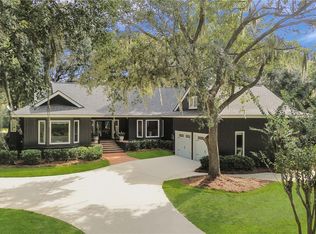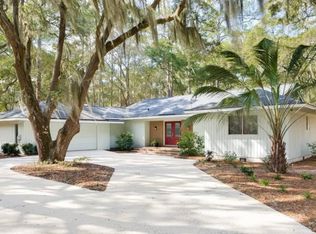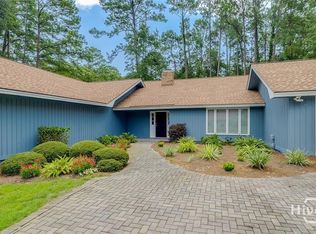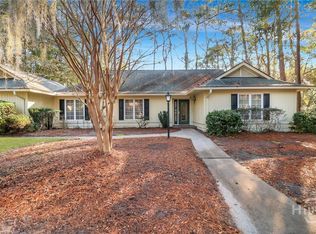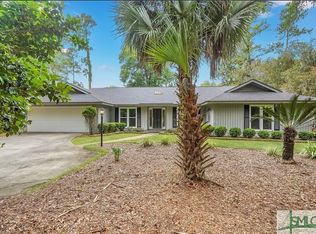Tucked along the manicured fairways of The Landings in Savannah, Georgia, this beautifully renovated 3-bedroom, 2.5-bathroom home offers luxurious single-level living on just over half an acre; on Marshwood fairway #5 with a refreshing pool.
Step inside to soaring vaulted ceilings and an open-concept layout that enhances the sense of space and light. The chef’s kitchen, anchored by a professional-grade 48” oven, is designed for both culinary creativity and effortless entertaining.
A spa-inspired primary suite invites relaxation with a spacious walk-in shower featuring his and hers temperature controls and a rain shower head.
Wall-to-wall windows line the main living area, filling the home with natural light and offering stunning views of your private pool and the pristine golf course beyond.
Outside, enjoy the perfect blend of privacy and resort-style living, all within one of Savannah’s most sought-after gated communities.
Residents of The Landings enjoy access to deepwater marinas, a state-of-the-art fitness center and spa, six championship golf courses, multiple clubhouses, swimming pools, tennis and pickleball courts, and more.This sanctuary is situated in the prestigious Landings community, on a golf course, with a 2855 sqft single story home on your own half acre. Agent is related to seller. Private club membership community. Contribution to a new roof and driveway available.
For sale
$1,180,000
138 Mercer Road, Savannah, GA 31411
3beds
2,855sqft
Est.:
Single Family Residence
Built in 1981
0.51 Acres Lot
$1,113,300 Zestimate®
$413/sqft
$210/mo HOA
What's special
Refreshing poolPristine golf course beyondOpen-concept layoutNatural lightLuxurious single-level livingSpacious walk-in showerRain shower head
- 205 days |
- 902 |
- 16 |
Zillow last checked: 8 hours ago
Listing updated: February 18, 2026 at 01:08pm
Listed by:
Angelina Macaulay 912-429-1445,
Re/Max Savannah
Source: Hive MLS,MLS#: SA335531 Originating MLS: Savannah Multi-List Corporation
Originating MLS: Savannah Multi-List Corporation
Tour with a local agent
Facts & features
Interior
Bedrooms & bathrooms
- Bedrooms: 3
- Bathrooms: 3
- Full bathrooms: 2
- 1/2 bathrooms: 1
- Main level bathrooms: 3
- Main level bedrooms: 3
Bedroom 1
- Features: Walk-In Closet(s)
- Level: Main
- Dimensions: 0 x 0
Bedroom 2
- Level: Main
- Dimensions: 0 x 0
Bathroom 3
- Level: Main
- Dimensions: 0 x 0
Great room
- Features: Fireplace
- Dimensions: 0 x 0
Heating
- Central, Electric
Cooling
- Central Air, Electric
Appliances
- Included: Some Electric Appliances, Some Gas Appliances, Convection Oven, Double Oven, Dishwasher, Electric Water Heater, Disposal, Microwave, Oven, Plumbed For Ice Maker, Range, Range Hood, Refrigerator
- Laundry: Laundry Room, Washer Hookup, Dryer Hookup
Features
- Breakfast Bar, Ceiling Fan(s), Double Vanity, Gourmet Kitchen, High Ceilings, Country Kitchen, Kitchen Island, Main Level Primary, Primary Suite, Pull Down Attic Stairs, Recessed Lighting, Split Bedrooms, Separate Shower, Vaulted Ceiling(s), Programmable Thermostat
- Attic: Pull Down Stairs
- Number of fireplaces: 1
- Fireplace features: Gas, Great Room, Living Room
Interior area
- Total interior livable area: 2,855 sqft
Video & virtual tour
Property
Parking
- Total spaces: 2
- Parking features: Attached, Golf Cart Garage, Garage Door Opener, Kitchen Level, Off Street, RV Access/Parking
- Garage spaces: 2
Features
- Stories: 1
- Pool features: Above Ground, In Ground, Community
- Has view: Yes
- View description: Golf Course
- Body of water: Wilmington River
Lot
- Size: 0.51 Acres
- Features: City Lot, Level, On Golf Course
Details
- Parcel number: 1031701003
- Zoning: PUD
- Zoning description: Single Family
- Special conditions: Standard
Construction
Type & style
- Home type: SingleFamily
- Architectural style: Other,Ranch,Traditional
- Property subtype: Single Family Residence
Materials
- Cedar, Frame, Wood Siding
- Foundation: Concrete Perimeter, Slab
- Roof: Asphalt
Condition
- Year built: 1981
Utilities & green energy
- Electric: 220 Volts
- Sewer: Public Sewer
- Water: Public, Shared Well
- Utilities for property: Cable Available, Underground Utilities
Community & HOA
Community
- Features: Boat Facilities, Clubhouse, Pool, Fitness Center, Golf, Gated, Marina, Playground, Park, Shopping, Sidewalks, Tennis Court(s), Trails/Paths, Water Sports, Dock
- Security: Security Service
- Subdivision: The Landings - Moon River
HOA
- Has HOA: Yes
- Services included: Road Maintenance
- HOA fee: $2,518 annually
- HOA name: The Landings Association
Location
- Region: Savannah
Financial & listing details
- Price per square foot: $413/sqft
- Tax assessed value: $588,600
- Annual tax amount: $8,434
- Date on market: 7/30/2025
- Cumulative days on market: 205 days
- Listing agreement: Exclusive Right To Sell
- Listing terms: ARM,Cash,Conventional,1031 Exchange,FHA,Lease Option,Lease Purchase,Other,Private Financing Available,VA Loan
- Inclusions: Ceiling Fans, Refrigerator
- Ownership type: Homeowner/Owner
- Road surface type: Asphalt, Concrete, Paved
Estimated market value
$1,113,300
$1.06M - $1.17M
$4,937/mo
Price history
Price history
| Date | Event | Price |
|---|---|---|
| 7/30/2025 | Listed for sale | $1,180,000+83.5%$413/sqft |
Source: | ||
| 9/11/2024 | Sold | $643,000-1.1%$225/sqft |
Source: | ||
| 6/21/2024 | Price change | $650,000-7%$228/sqft |
Source: | ||
| 6/10/2024 | Listed for sale | $699,000+54.3%$245/sqft |
Source: | ||
| 8/11/2017 | Sold | $453,000-2.6%$159/sqft |
Source: | ||
| 6/20/2017 | Pending sale | $465,000$163/sqft |
Source: Celia Dunn Sotheby's International Realty #171718 Report a problem | ||
| 6/9/2017 | Price change | $465,000-2.9%$163/sqft |
Source: Celia Dunn Sotheby's International Realty #171718 Report a problem | ||
| 4/18/2017 | Listed for sale | $479,000+23.6%$168/sqft |
Source: Celia Dunn Sotheby's #171718 Report a problem | ||
| 6/22/2007 | Sold | $387,500+2%$136/sqft |
Source: Public Record Report a problem | ||
| 10/15/2004 | Sold | $380,000$133/sqft |
Source: Public Record Report a problem | ||
Public tax history
Public tax history
| Year | Property taxes | Tax assessment |
|---|---|---|
| 2025 | $8,434 +65% | $235,440 -3.7% |
| 2024 | $5,110 +15.3% | $244,520 +8.4% |
| 2023 | $4,431 -8.9% | $225,480 +30% |
| 2022 | $4,864 -1.6% | $173,400 +19.4% |
| 2021 | $4,943 -6.7% | $145,240 +1.4% |
| 2020 | $5,297 -0.3% | $143,280 |
| 2019 | $5,313 | $143,280 -3% |
| 2018 | $5,313 -3.2% | $147,760 -1.5% |
| 2017 | $5,488 +37.5% | $150,000 +18.3% |
| 2016 | $3,990 +1.3% | $126,800 -0.2% |
| 2015 | $3,938 -38.8% | $127,080 -7.5% |
| 2014 | $6,432 | $137,400 +0.9% |
| 2013 | -- | $136,240 +2.9% |
| 2012 | -- | $132,400 -6.8% |
| 2011 | -- | $142,080 -8.3% |
| 2010 | -- | $155,000 |
| 2009 | -- | $155,000 -7.5% |
| 2008 | -- | $167,600 +8.5% |
| 2007 | -- | $154,400 +12.2% |
| 2006 | -- | $137,600 +10.6% |
| 2005 | -- | $124,400 +25.4% |
| 2003 | -- | $99,200 +7.8% |
| 2002 | -- | $92,000 +6% |
| 2001 | -- | $86,800 |
Find assessor info on the county website
BuyAbility℠ payment
Est. payment
$6,798/mo
Principal & interest
$5762
Property taxes
$826
HOA Fees
$210
Climate risks
Neighborhood: 31411
Nearby schools
GreatSchools rating
- 5/10Hesse SchoolGrades: PK-8Distance: 5.1 mi
- 5/10Jenkins High SchoolGrades: 9-12Distance: 6.9 mi
Schools provided by the listing agent
- Elementary: Hesse
- Middle: Hesse
- High: Jenkins
Source: Hive MLS. This data may not be complete. We recommend contacting the local school district to confirm school assignments for this home.
