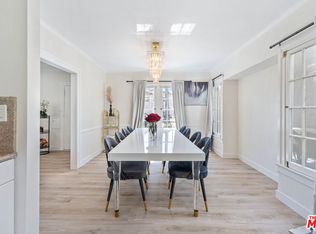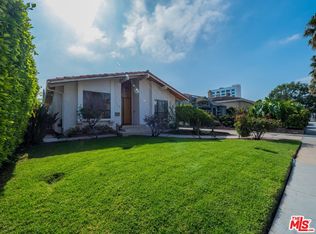Sited on a quiet coveted road N. of Wilshire Blvd, this immaculate 1990-built gated 2sty Contemporary Mediterranean estate perfectly illustrates a strong flexible floor plan. Spacious sunlit rooms with marble and wood floors. Mammoth 2sty living room with floating staircase sets the dramatic tone. Updated kitchen with top stainless appliances and the adjacent large family room with fireplace and bar open to the rear yard featuring a terrace, patio, and lawn. 3 generous bedroom suites (each with private updated bathrooms) upstairs including a huge vaulted-ceiling primary bedroom with loft-style office, balcony, big walk-in, and luxe bath. 1 large guest bedroom suite downstairs. Separate powder room. Wonderful "daylight" lower-level recreation room/gym along with laundry facilities. Unique rooftop deck with city and hillside views. Oversized 2 car garage with storage room at the rear. Enhanced by elegant curb appeal, this gem is moments to the finest amenities in the Westside.
This property is off market, which means it's not currently listed for sale or rent on Zillow. This may be different from what's available on other websites or public sources.

