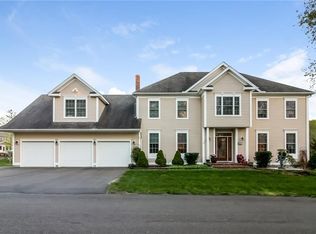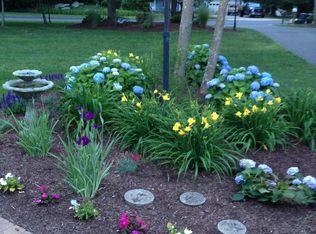Charming colonial set on over 1 acre with pond views that features 4 bedrooms. 3.1 bathrooms and a total of 3,560 square feet of living space. Magnificent kitchen with cherry cabinets, granite counter tops, island with breakfast bar and stainless steel appliances. Living room is open to the kitchen with a brick fireplace. There is a formal dining room off the kitchen. Sliders off the living room open to the rear deck that overlooks the yard. Spacious master bedroom with full bath en suite. 3 car attached garage and full basement for added storage or possible expansion. Located close to downtown and amenities. This home is stunning!
This property is off market, which means it's not currently listed for sale or rent on Zillow. This may be different from what's available on other websites or public sources.

