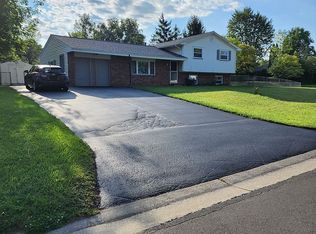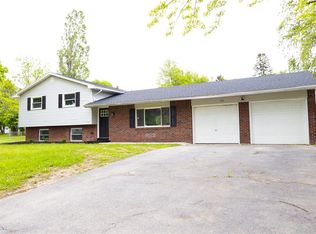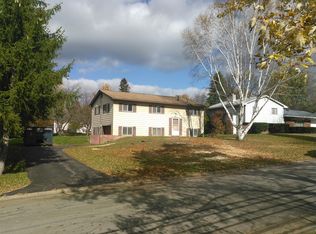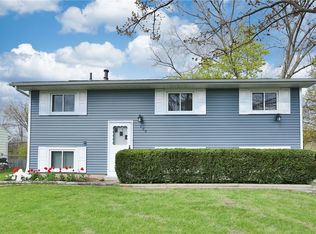Closed
$240,000
138 Nevins Rd, Henrietta, NY 14467
4beds
1,368sqft
Single Family Residence
Built in 1968
10,454.4 Square Feet Lot
$247,600 Zestimate®
$175/sqft
$2,315 Estimated rent
Home value
$247,600
$230,000 - $267,000
$2,315/mo
Zestimate® history
Loading...
Owner options
Explore your selling options
What's special
Step into comfort and space in this 4-bedroom raised ranch, nestled on a quiet street with direct access to the Greenway Hiking Trail! The sun-filled living room features beaming hardwood floors and offers a warm, inviting space to relax or entertain. The generously sized kitchen provides ample room for both cooking and dining — perfect for hosting or everyday living. With four spacious bedrooms, there’s room for everyone — and the lower-level bedroom with new vinyl flooring offers extra flexibility as a home office, family room, or playroom to suit your lifestyle. The full bathroom boasts modern finishes that you'll love. Major updates include a NEW FURNACE (2023), NEW HOT WATER HEATER (2025), and NEW washer (2022). Conveniently located near highways and shopping. Delayed negotiations until Monday, August 4th at 12pm.
Zillow last checked: 8 hours ago
Listing updated: September 29, 2025 at 08:38am
Listed by:
Amanda E Friend-Gigliotti 585-622-7181,
Keller Williams Realty Greater Rochester
Bought with:
James Archetko, 10401342421
Empire Realty Group
Source: NYSAMLSs,MLS#: R1625992 Originating MLS: Rochester
Originating MLS: Rochester
Facts & features
Interior
Bedrooms & bathrooms
- Bedrooms: 4
- Bathrooms: 2
- Full bathrooms: 1
- 1/2 bathrooms: 1
- Main level bathrooms: 1
- Main level bedrooms: 1
Heating
- Gas, Forced Air
Cooling
- Central Air
Appliances
- Included: Electric Oven, Electric Range, Gas Water Heater, Refrigerator
Features
- Eat-in Kitchen, Separate/Formal Living Room, Bedroom on Main Level
- Flooring: Hardwood, Varies, Vinyl
- Basement: Finished,Walk-Out Access
- Has fireplace: No
Interior area
- Total structure area: 1,368
- Total interior livable area: 1,368 sqft
- Finished area below ground: 456
Property
Parking
- Total spaces: 1
- Parking features: Attached, Garage, Driveway
- Attached garage spaces: 1
Features
- Levels: Two
- Stories: 2
- Exterior features: Blacktop Driveway, Fence
- Fencing: Partial
Lot
- Size: 10,454 sqft
- Dimensions: 106 x 116
- Features: Rectangular, Rectangular Lot, Residential Lot
Details
- Additional structures: Shed(s), Storage
- Parcel number: 2632001751600002072000
- Special conditions: Standard
Construction
Type & style
- Home type: SingleFamily
- Architectural style: Raised Ranch
- Property subtype: Single Family Residence
Materials
- Vinyl Siding, PEX Plumbing
- Foundation: Block
Condition
- Resale
- Year built: 1968
Utilities & green energy
- Electric: Circuit Breakers
- Sewer: Connected
- Water: Connected, Public
- Utilities for property: Cable Available, High Speed Internet Available, Sewer Connected, Water Connected
Community & neighborhood
Location
- Region: Henrietta
- Subdivision: Wedgewood/Green Sub Sec 2
Other
Other facts
- Listing terms: Cash,Conventional,FHA,VA Loan
Price history
| Date | Event | Price |
|---|---|---|
| 9/15/2025 | Sold | $240,000+6.7%$175/sqft |
Source: | ||
| 8/6/2025 | Pending sale | $224,900$164/sqft |
Source: | ||
| 7/30/2025 | Listed for sale | $224,900+17%$164/sqft |
Source: | ||
| 4/29/2022 | Sold | $192,200+28.2%$140/sqft |
Source: | ||
| 3/15/2022 | Pending sale | $149,900$110/sqft |
Source: | ||
Public tax history
| Year | Property taxes | Tax assessment |
|---|---|---|
| 2024 | -- | $197,800 |
| 2023 | -- | $197,800 +13% |
| 2022 | -- | $175,000 +42.9% |
Find assessor info on the county website
Neighborhood: 14467
Nearby schools
GreatSchools rating
- 7/10Emma E Sherman Elementary SchoolGrades: 4-6Distance: 0.4 mi
- 5/10Henry V Burger Middle SchoolGrades: 7-9Distance: 2.4 mi
- 7/10Rush Henrietta Senior High SchoolGrades: 9-12Distance: 1.2 mi
Schools provided by the listing agent
- District: Rush-Henrietta
Source: NYSAMLSs. This data may not be complete. We recommend contacting the local school district to confirm school assignments for this home.



