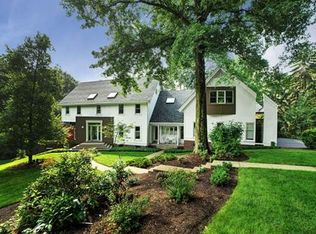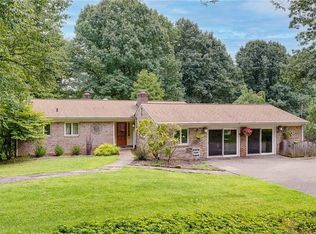Amazing custom built, architect-designed home, nestled within nearly 2.5 acres in the Fox Chapel School District. The home was carefully designed in order to flawlessly merge both the beautiful landscape and the natural flow of the land. The private location allows for almost the entire backside of the home to be an entire wall of windows. The windows are specially coated (virtually invisible to not obstruct views) to help to control the temperature and any UV rays – so the room will be pleasant at all times of the day and at all times of the year! The main level features a special “bird walk deck”, a walkway extending from the home to the bird-look as another opportunity to take in the outstanding views. The home continues to extend in every direction - many layout opportunities including a home office, photography room, yoga studio, pottery room, workshop, or really anything you can imagine!!
This property is off market, which means it's not currently listed for sale or rent on Zillow. This may be different from what's available on other websites or public sources.

