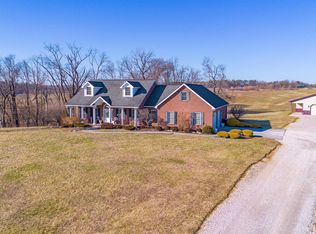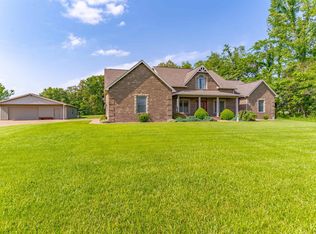Beautiful Custom Built Farmhouse on 3.4 acres. Covered wrap around deck overlooking green pastures. Inviting entry way. Hardwood Flooring. Formal Dining Room. Open Floorplan. Custom Hickory Cabinets. Granite countertops. Walk-in Pantry. Raised bar center island with breakfast nook surrounded by windows. Family room with 18 ft ceiling. Stone Fireplace. Two story windows. First Floor Master Bedroom suite with tiled walk in shower. Upstairs are four bedrooms, two full baths and a bonus room. 30x40 heated and cooled pole barn with option to have a full bath. Country setting in a private neighborhood. 5 minutes to area shopping and restaurants. Seller offering 2-10 Home warranty $499
This property is off market, which means it's not currently listed for sale or rent on Zillow. This may be different from what's available on other websites or public sources.


