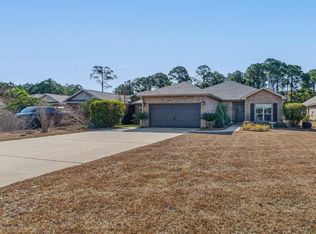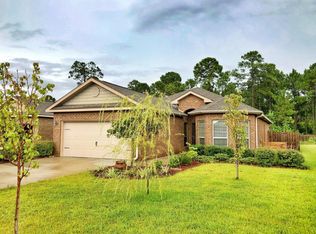Sold for $550,000
$550,000
138 Riverbirch Loop, Santa Rosa Beach, FL 32459
3beds
1,839sqft
Single Family Residence
Built in 2013
8,276.4 Square Feet Lot
$550,400 Zestimate®
$299/sqft
$3,691 Estimated rent
Home value
$550,400
$523,000 - $578,000
$3,691/mo
Zestimate® history
Loading...
Owner options
Explore your selling options
What's special
We are so excited to present this GREAT opportunity for you to purchase your own piece of PARADISE! Nestled in the cul-de-sac adjacent to the neighborhood pond with a lovely fountain. This Wonderful family home in Driftwood Estates is offering the LIFESTYLE you have been searching for! One of only a few homes in this highly sought after community that has a PRIVATE POOL. This beautiful all BRICK home with it's welcoming TROPICAL landscape has 3 BEDROOMS plus a FLEX room which can be used as a 4th bedroom, office, exercise or playroom and is located just minutes away from the sugar white sands of the Beaches of South Walton, and Scenic HWY 30-A. The OPEN CONCEPT floor plan delivers an inviting and spacious gathering area, encompassing the living room, dining area and kitchen. The gorgeous updated kitchen, with a built in PANTRY is well lit with under cabinet lighting and can lights above the cooktop, adorned with White painted cabinets and topped with GRANITE countertops complete with SUBWAY glass tile backsplash. While preparing nourishment on the gorgeous GRANITE counter tops and STAINLESS steel appliances you can still participate in the activities and enjoyment!. The TRAY ceilings in the main living area and in the primary bedroom provide a Grand, spacious feeling and are cased with Crown Molding. The floors in the main living area & primary bedroom are clad with upgraded HARDWOOD planks, while 20" TILE floors cover the foyer, kitchen & bathrooms, and carpet is in the additional bedrooms. The living room, primary bedroom, primary bathroom, flex room, guest bedrooms & dining room all have Custom PLANTATION shutters covering the windows. The primary bath has DUAL sinks, a soaking TUB and a SEPARATE walk-in TILE shower. Add that extra special touch to your gathering, just meander out back to your COVERED patio where you can relax and enjoy the backyard OASIS encased with a SHADOW BOX fence and a natural PRIVACY tree line barrier. Take a relaxing dip to lounge or swim in your PRIVATE pool. To better complete the outdoor living space, there is a fantastic paverstone GRILLING area adjoining the covered patio. This home delivers a wonderful outdoor space for the family to truly enjoy the Florida LIFESTYLE and is maintained by a personal IRRIGATION well pump and sprinkler system. A NEW HVAC system was installed in March, 2024, and a new POOL PUMP system was installed in 2023. For that extra feeling of security, there are hurricane FABRICS to cover every window. There is extra parking for your friends and family with the 2 CAR garage and long concrete driveway. The garage has pull down attic stairs leading to additional potential storage above. The laundry room has full hook ups ready for your Washer & Dryer. For the outdoorsmen or sportsmen in the family there are several beautiful, stocked and well-maintained community lakes. Allowing great opportunities for catch and release fishing. If you choose to use it.....Driftwood Estates PH II provides and maintains for it's owners and their guests a gorgeous community pool to splash and play in the Florida sun! This home is located in Flood Zone X, flood insurance is NOT REQUIRED. Approximately 1/2 mile to Walton County's Driftwood Park, complete with a host of sports related activities; tennis, handball, basketball, soccer, track and a wonderful play ground for the children. When venturing out of the community, you are surrounded by a true resort town with WORLD CLASS restaurants, a wide array of SHOPPING and various entertainment venues. Deep sea fishing, snorkeling, scuba diving, parasailing, golf, boating, go-carts, helicopter rides, bike paths and nature preserves, what more could you be looking for? All of this and it is 3 miles to SACRED HEART HOSPITAL and medical facilities. This property has so much to offer and awaits the person that is ready to bring their special touch and make it HOME! Schedule your private viewing today and start making your Florida LIFESTYLE dreams come true!
Zillow last checked: 8 hours ago
Listing updated: December 03, 2025 at 05:54am
Listed by:
Don Williams 850-259-4111,
Dreams of Destin LLC
Bought with:
Brooke J Villano, 3619692
LPT Realty LLC
Source: ECAOR,MLS#: 975366
Facts & features
Interior
Bedrooms & bathrooms
- Bedrooms: 3
- Bathrooms: 2
- Full bathrooms: 2
Primary bedroom
- Level: First
- Area: 176 Square Feet
- Dimensions: 16 x 11
Bedroom
- Level: First
- Area: 126 Square Feet
- Dimensions: 12 x 10.5
Bedroom
- Level: First
- Area: 110 Square Feet
- Dimensions: 11 x 10
Bedroom
- Level: First
- Area: 110 Square Feet
- Dimensions: 11 x 10
Dining area
- Level: First
- Area: 132 Square Feet
- Dimensions: 12 x 11
Kitchen
- Level: First
- Area: 176 Square Feet
- Dimensions: 16 x 11
Heating
- Heat Pump, Central
Cooling
- Central Air, Ceiling Fan(s)
Appliances
- Included: Dishwasher, Microwave, Refrigerator, Electric Water Heater
Features
- Breakfast Bar, Crown Molding, Tray Ceiling(s), Kitchen Island, Split Bedroom, Woodwork Painted
- Flooring: Hardwood, Tile, Carpet
- Windows: Double Pane Windows, Plantation Shutters, Window Treatments, Hurricane Shutters
- Common walls with other units/homes: No Common Walls
Interior area
- Total structure area: 1,839
- Total interior livable area: 1,839 sqft
Property
Parking
- Total spaces: 2
- Parking features: Garage Door Opener, Garage
- Garage spaces: 2
Features
- Stories: 1
- Patio & porch: Covered
- Exterior features: Private Yard, Lawn Pump, Sprinkler System
- Pool features: In Ground
- Has view: Yes
- View description: Pond
- Has water view: Yes
- Water view: Pond
Lot
- Size: 8,276 sqft
- Dimensions: 126 x 52 x 156 x 61
- Features: Covenants, Cul-De-Sac, Curb & Gutter, Interior Lot, Level, Restrictions, Sidewalk, Within 1/2 Mile to Water
Details
- Additional structures: Yard Building
- Parcel number: 132S21420200000289
- Zoning description: Resid Single Family
Construction
Type & style
- Home type: SingleFamily
- Architectural style: Ranch
- Property subtype: Single Family Residence
Materials
- Brick
- Foundation: Foundation Off Grade
- Roof: Composition
Condition
- Construction Complete
- New construction: No
- Year built: 2013
Utilities & green energy
Green energy
- Energy efficient items: Doors
Community & neighborhood
Community
- Community features: Community Room, Fishing, Short Term Rental - Not Allowed, Pool
Location
- Region: Santa Rosa Beach
- Subdivision: Driftwood Estates
HOA & financial
HOA
- Has HOA: Yes
- HOA fee: $267 quarterly
- Services included: Legal, Management, Recreational Faclty
Other
Other facts
- Road surface type: Paved
Price history
| Date | Event | Price |
|---|---|---|
| 12/2/2025 | Sold | $550,000-4.3%$299/sqft |
Source: | ||
| 10/24/2025 | Pending sale | $574,900$313/sqft |
Source: | ||
| 7/1/2025 | Price change | $574,900-1.7%$313/sqft |
Source: | ||
| 5/2/2025 | Listed for sale | $584,900-4.9%$318/sqft |
Source: | ||
| 5/19/2023 | Sold | $615,000-1.6%$334/sqft |
Source: | ||
Public tax history
| Year | Property taxes | Tax assessment |
|---|---|---|
| 2024 | $3,474 +41.3% | $418,562 +35.5% |
| 2023 | $2,459 +1.4% | $308,901 +3% |
| 2022 | $2,426 -1.2% | $299,904 +3% |
Find assessor info on the county website
Neighborhood: 32459
Nearby schools
GreatSchools rating
- 9/10Van R. Butler Elementary SchoolGrades: K-5Distance: 4.8 mi
- 8/10Emerald Coast Middle SchoolGrades: 6-8Distance: 12.7 mi
- 8/10South Walton High SchoolGrades: 9-12Distance: 8.4 mi
Schools provided by the listing agent
- Elementary: Van R Butler
- Middle: Emerald Coast
- High: South Walton
Source: ECAOR. This data may not be complete. We recommend contacting the local school district to confirm school assignments for this home.
Get pre-qualified for a loan
At Zillow Home Loans, we can pre-qualify you in as little as 5 minutes with no impact to your credit score.An equal housing lender. NMLS #10287.
Sell for more on Zillow
Get a Zillow Showcase℠ listing at no additional cost and you could sell for .
$550,400
2% more+$11,008
With Zillow Showcase(estimated)$561,408

