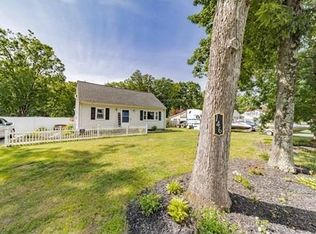Sold for $385,000
$385,000
138 Sackett Rd, Westfield, MA 01085
3beds
1,800sqft
Single Family Residence
Built in 1967
0.51 Acres Lot
$389,400 Zestimate®
$214/sqft
$2,572 Estimated rent
Home value
$389,400
$354,000 - $428,000
$2,572/mo
Zestimate® history
Loading...
Owner options
Explore your selling options
What's special
Welcome to this spacious and inviting 3 Bedroom, 2 Bath, Colonial-Style home. Perfect for indoor comfort and outdoor enjoyment. Step inside to an open-concept layout where the kitchen steals the show! It has an eat-in island, an abundance of cabinets with pull-out shelving, and opens up to a dining room perfect for gatherings. Mini duct splits provide efficient modern comfort. The flexible floor plan features a 1st floor bedroom and full bath, with 2 additional spacious bedrooms and bathroom upstairs. The unfinished basement is perfect for future expansion or storage. Outside, enjoy your own backyard oasis nestled on .51 acres and abutting a serene wooded area. It includes a fully fenced backyard, large above-ground pool with deck and 2 storage sheds for all your tools and toys! This home has an abundance of natural lighting! Whether your're entertaining or relaxing, this meticulous, well-kept home has space to make it your own. Deferred showings until OPEN HOUSE Aug 9th from 11-12:30
Zillow last checked: 8 hours ago
Listing updated: October 01, 2025 at 08:05am
Listed by:
Jen Wilson Home Team 413-575-4115,
Berkshire Hathaway HomeServices Realty Professionals 413-568-2405,
Ania Leary 413-575-5624
Bought with:
Joseph D. Valenti
Valenti Real Estate
Source: MLS PIN,MLS#: 73414892
Facts & features
Interior
Bedrooms & bathrooms
- Bedrooms: 3
- Bathrooms: 2
- Full bathrooms: 2
Primary bedroom
- Features: Flooring - Hardwood
- Level: First
Bedroom 2
- Features: Cedar Closet(s), Flooring - Wall to Wall Carpet
- Level: Second
Bedroom 3
- Features: Closet, Flooring - Wall to Wall Carpet
- Level: Second
Bathroom 1
- Features: Bathroom - Full, Closet - Linen, Flooring - Stone/Ceramic Tile
- Level: First
Bathroom 2
- Features: Bathroom - Full, Bathroom - With Shower Stall, Flooring - Laminate
- Level: Second
Dining room
- Features: Flooring - Stone/Ceramic Tile
- Level: First
Kitchen
- Features: Flooring - Stone/Ceramic Tile, Dining Area, Kitchen Island, Deck - Exterior, Open Floorplan
- Level: Main,First
Living room
- Features: Flooring - Hardwood
- Level: First
Heating
- Baseboard, Oil
Cooling
- Ductless, Whole House Fan
Appliances
- Laundry: Electric Dryer Hookup, Washer Hookup, In Basement
Features
- High Speed Internet
- Flooring: Tile, Vinyl, Carpet, Hardwood
- Windows: Insulated Windows
- Basement: Full,Interior Entry,Bulkhead,Sump Pump,Concrete,Unfinished
- Has fireplace: No
Interior area
- Total structure area: 1,800
- Total interior livable area: 1,800 sqft
- Finished area above ground: 1,800
Property
Parking
- Total spaces: 4
- Parking features: Paved Drive, Paved
- Uncovered spaces: 4
Accessibility
- Accessibility features: Accessible Entrance
Features
- Patio & porch: Deck
- Exterior features: Deck, Pool - Above Ground, Rain Gutters, Storage, Fenced Yard
- Has private pool: Yes
- Pool features: Above Ground
- Fencing: Fenced/Enclosed,Fenced
Lot
- Size: 0.51 Acres
- Features: Gentle Sloping
Details
- Parcel number: 2633508
- Zoning: Res
Construction
Type & style
- Home type: SingleFamily
- Architectural style: Colonial
- Property subtype: Single Family Residence
Materials
- Frame
- Foundation: Concrete Perimeter
- Roof: Shingle
Condition
- Year built: 1967
Utilities & green energy
- Sewer: Private Sewer
- Water: Public
- Utilities for property: for Electric Range, for Electric Oven, Washer Hookup
Community & neighborhood
Community
- Community features: Public Transportation, Shopping, Park, Walk/Jog Trails, Golf, Medical Facility, Laundromat, Bike Path, House of Worship, Public School, University
Location
- Region: Westfield
Other
Other facts
- Road surface type: Paved
Price history
| Date | Event | Price |
|---|---|---|
| 9/26/2025 | Sold | $385,000-1.3%$214/sqft |
Source: MLS PIN #73414892 Report a problem | ||
| 8/26/2025 | Pending sale | $389,900$217/sqft |
Source: BHHS broker feed #73414892 Report a problem | ||
| 8/20/2025 | Contingent | $389,900$217/sqft |
Source: MLS PIN #73414892 Report a problem | ||
| 8/7/2025 | Listed for sale | $389,900+67.3%$217/sqft |
Source: MLS PIN #73414892 Report a problem | ||
| 10/1/2007 | Sold | $233,000$129/sqft |
Source: Public Record Report a problem | ||
Public tax history
| Year | Property taxes | Tax assessment |
|---|---|---|
| 2025 | $4,782 +0.1% | $315,000 +5.4% |
| 2024 | $4,775 +3.8% | $299,000 +10.4% |
| 2023 | $4,600 +3.7% | $270,900 +12.9% |
Find assessor info on the county website
Neighborhood: 01085
Nearby schools
GreatSchools rating
- 6/10Highland Elementary SchoolGrades: K-4Distance: 1.7 mi
- 6/10Westfield Middle SchoolGrades: 7-8Distance: 2.4 mi
- 5/10Westfield High SchoolGrades: 9-12Distance: 3.6 mi

Get pre-qualified for a loan
At Zillow Home Loans, we can pre-qualify you in as little as 5 minutes with no impact to your credit score.An equal housing lender. NMLS #10287.
