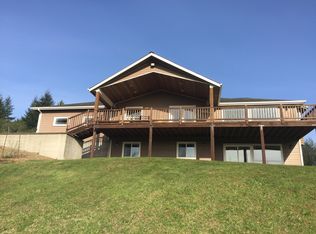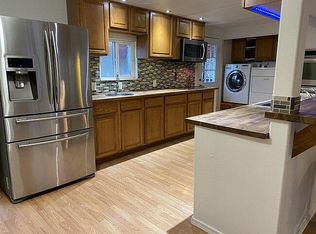This is the peace and solitude you have been waiting for. Country home nestled among the trees on 5 acres with territorial views. Walking path thru the forest to a small creek to enjoy some quiet time away. 4 large bedrooms and 2.5 baths provide spacious living accommodations. Open concept floor plan with breakfast bar and formal dining room. Just minutes to hwy access and 30 minutes to Olympia.
This property is off market, which means it's not currently listed for sale or rent on Zillow. This may be different from what's available on other websites or public sources.


