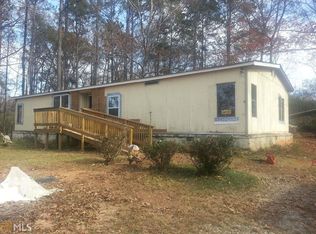Closed
$255,000
138 Timber Ridge Dr, Griffin, GA 30224
3beds
1,584sqft
Single Family Residence
Built in 1988
1.39 Acres Lot
$256,400 Zestimate®
$161/sqft
$1,792 Estimated rent
Home value
$256,400
$200,000 - $326,000
$1,792/mo
Zestimate® history
Loading...
Owner options
Explore your selling options
What's special
Charming Renovated Ranch on Over an Acre! Welcome to this beautifully updated 3-bedroom, 2-bathroom ranch-style home nestled on 1+ private acres. Thoughtfully modernized from top to bottom, this home offers the perfect blend of cozy charm and contemporary upgrades. Step inside to find 8-inch luxury vinyl plank flooring throughout, complemented by stylish lighting and sleek plumbing fixtures. The fully renovated kitchen shines with marble countertops, stainless steel appliances, and ample cabinet space-perfect for home chefs and entertainers alike. Both bathrooms mirror the kitchen's upscale finishes. Enjoy mornings in the quaint sunroom and quiet evenings on the back deck. The fenced backyard is ideal for kids, pets, or peaceful outdoor living, while the brand-new HVAC system ensures indoor comfort year-round. Whether you're a truck driver needing space, a downsizer seeking simplicity, or a parent wanting to keep an eye on the kids as they play, this property has something for everyone. Don't miss your chance to own this turnkey home with room to breathe-schedule your showing today! **Seller will contribute UP TO 7K with a full-price offer!!!**
Zillow last checked: 8 hours ago
Listing updated: September 01, 2025 at 11:43am
Listed by:
Shawna A Rickards 678-333-1778,
Keller Williams Realty Atl. Partners
Bought with:
Brigette C Lowe, 295818
Southern Classic Realtors
Source: GAMLS,MLS#: 10539160
Facts & features
Interior
Bedrooms & bathrooms
- Bedrooms: 3
- Bathrooms: 2
- Full bathrooms: 2
- Main level bathrooms: 2
- Main level bedrooms: 3
Heating
- Central
Cooling
- Ceiling Fan(s), Central Air
Appliances
- Included: Dishwasher, Oven/Range (Combo), Stainless Steel Appliance(s)
- Laundry: In Hall
Features
- Master On Main Level, Split Bedroom Plan
- Flooring: Vinyl
- Basement: None
- Has fireplace: No
Interior area
- Total structure area: 1,584
- Total interior livable area: 1,584 sqft
- Finished area above ground: 1,584
- Finished area below ground: 0
Property
Parking
- Parking features: Carport
- Has carport: Yes
Features
- Levels: One
- Stories: 1
- Patio & porch: Deck
- Exterior features: Other
Lot
- Size: 1.39 Acres
- Features: Private
Details
- Additional structures: Shed(s), Workshop
- Parcel number: 223A02032
- Special conditions: Agent Owned,As Is
Construction
Type & style
- Home type: SingleFamily
- Architectural style: Ranch
- Property subtype: Single Family Residence
Materials
- Other
- Roof: Other
Condition
- Resale
- New construction: No
- Year built: 1988
Details
- Warranty included: Yes
Utilities & green energy
- Sewer: Septic Tank
- Water: Public
- Utilities for property: Cable Available, Electricity Available, High Speed Internet, Phone Available, Water Available
Community & neighborhood
Community
- Community features: None
Location
- Region: Griffin
- Subdivision: Runaway Lake Estates
Other
Other facts
- Listing agreement: Exclusive Right To Sell
- Listing terms: Cash,Conventional,FHA,USDA Loan,VA Loan
Price history
| Date | Event | Price |
|---|---|---|
| 8/29/2025 | Sold | $255,000$161/sqft |
Source: | ||
| 6/24/2025 | Pending sale | $255,000$161/sqft |
Source: | ||
| 6/8/2025 | Listed for sale | $255,000+96.2%$161/sqft |
Source: | ||
| 5/6/2025 | Sold | $130,000+101.6%$82/sqft |
Source: Public Record Report a problem | ||
| 6/20/2014 | Listing removed | $64,500$41/sqft |
Source: Homepath #07277567 Report a problem | ||
Public tax history
| Year | Property taxes | Tax assessment |
|---|---|---|
| 2024 | $2,338 +8.3% | $67,150 +8.1% |
| 2023 | $2,159 +16.6% | $62,101 +17.8% |
| 2022 | $1,852 +67.6% | $52,733 +63.8% |
Find assessor info on the county website
Neighborhood: 30224
Nearby schools
GreatSchools rating
- 5/10Futral Road Elementary SchoolGrades: PK-5Distance: 4.2 mi
- 3/10Rehoboth Road Middle SchoolGrades: 6-8Distance: 1.8 mi
- 4/10Spalding High SchoolGrades: 9-12Distance: 4.1 mi
Schools provided by the listing agent
- Elementary: Futral Road
- Middle: Rehoboth Road
- High: Spalding
Source: GAMLS. This data may not be complete. We recommend contacting the local school district to confirm school assignments for this home.
Get a cash offer in 3 minutes
Find out how much your home could sell for in as little as 3 minutes with a no-obligation cash offer.
Estimated market value
$256,400
