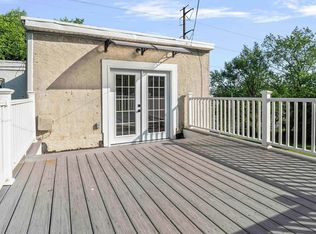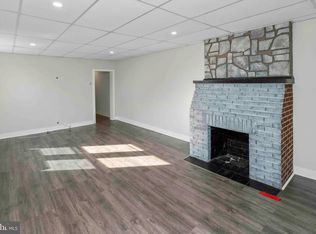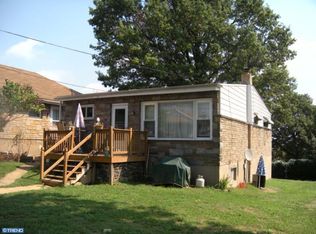Sold for $325,000
$325,000
138 W Ridge Rd, Linwood, PA 19061
4beds
3,256sqft
Single Family Residence
Built in 1935
0.45 Acres Lot
$332,100 Zestimate®
$100/sqft
$2,728 Estimated rent
Home value
$332,100
$299,000 - $369,000
$2,728/mo
Zestimate® history
Loading...
Owner options
Explore your selling options
What's special
Step into timeless charm with this beautifully maintained four-bedroom, one-and-a-half-bath home that blends character with everyday function. From the moment you arrive, the large covered front porch invites you to sit back and stay awhile. Inside, soaring 10-foot ceilings and original hardwood floors showcase the home's historic roots, while granite countertops in the kitchen and a classic butler pantry add just the right blend of charm and convenience. The layout offers generous living space across two levels, and for those with vision, a huge unfinished walk-up attic with vaulted ceilings and roughed-in plumbing to add and additional full bath opens numerous possibilities. The exterior is just as impressive with a fully fenced-in yard, ideal for pets, play, or a weekend barbecue. A detached garage offers practical storage or workshop potential (plus a place to park when the weather disagrees). Nestled on a spacious lot, there's room to grow, garden, or simply enjoy the green space. Commuters will appreciate being just a short distance from both a major train station and convenient bus routes. Bonus: Chichester High School is nearby, and local shops and dining are just minutes away. This home delivers history, comfort, and potential in perfect proportion. Ready to write your next chapter? Come take a look—this one has stories to tell and memories to make.
Zillow last checked: 8 hours ago
Listing updated: December 22, 2025 at 06:02pm
Listed by:
Matt Zaiss 302-275-8643,
BHHS Fox & Roach-Media,
Listing Team: Vince May Team
Bought with:
Alex Fox, RS350862
HomeSmart Realty Advisors
Source: Bright MLS,MLS#: PADE2092210
Facts & features
Interior
Bedrooms & bathrooms
- Bedrooms: 4
- Bathrooms: 2
- Full bathrooms: 1
- 1/2 bathrooms: 1
- Main level bathrooms: 1
Primary bedroom
- Level: Upper
- Area: 195 Square Feet
- Dimensions: 15 X 13
Bedroom 1
- Level: Upper
- Area: 143 Square Feet
- Dimensions: 13 X 11
Bedroom 2
- Level: Upper
- Area: 143 Square Feet
- Dimensions: 13 X 11
Bedroom 3
- Level: Upper
- Area: 165 Square Feet
- Dimensions: 15 X 11
Other
- Features: Attic - Walk-Up, Cathedral/Vaulted Ceiling
- Level: Upper
Dining room
- Level: Main
Kitchen
- Features: Kitchen - Electric Cooking
- Level: Main
- Area: 260 Square Feet
- Dimensions: 13 X 20
Living room
- Level: Main
- Area: 480 Square Feet
- Dimensions: 32 X 15
Heating
- Hot Water, Oil
Cooling
- None
Appliances
- Included: Water Heater
- Laundry: In Basement
Features
- Eat-in Kitchen
- Flooring: Hardwood
- Basement: Full
- Has fireplace: No
Interior area
- Total structure area: 3,256
- Total interior livable area: 3,256 sqft
- Finished area above ground: 3,256
- Finished area below ground: 0
Property
Parking
- Total spaces: 1
- Parking features: Garage Faces Rear, On Street, Driveway, Detached
- Garage spaces: 1
- Has uncovered spaces: Yes
Accessibility
- Accessibility features: None
Features
- Levels: Three
- Stories: 3
- Patio & porch: Deck, Porch
- Exterior features: Sidewalks, Street Lights
- Has private pool: Yes
- Pool features: Above Ground, Private
- Fencing: Other
- Frontage length: Road Frontage: 75
Lot
- Size: 0.45 Acres
- Dimensions: 75.00 x 300.00
- Features: Sloped, Front Yard, Rear Yard, SideYard(s)
Details
- Additional structures: Above Grade, Below Grade
- Parcel number: 08000085100
- Zoning: RES
- Special conditions: Standard
Construction
Type & style
- Home type: SingleFamily
- Architectural style: Farmhouse/National Folk
- Property subtype: Single Family Residence
Materials
- Block
- Foundation: Stone
- Roof: Shingle
Condition
- New construction: No
- Year built: 1935
Utilities & green energy
- Electric: 200+ Amp Service
- Sewer: Public Sewer
- Water: Public
Community & neighborhood
Location
- Region: Linwood
- Subdivision: Linwood
- Municipality: LOWER CHICHESTER TWP
Other
Other facts
- Listing agreement: Exclusive Right To Sell
- Listing terms: Cash,Conventional,FHA,VA Loan
- Ownership: Fee Simple
Price history
| Date | Event | Price |
|---|---|---|
| 10/27/2025 | Sold | $325,000$100/sqft |
Source: | ||
| 7/29/2025 | Contingent | $325,000$100/sqft |
Source: | ||
| 6/7/2025 | Listed for sale | $325,000+400%$100/sqft |
Source: | ||
| 12/10/2012 | Sold | $65,000-27.7%$20/sqft |
Source: Public Record Report a problem | ||
| 6/1/2012 | Listing removed | $89,900$28/sqft |
Source: Century 21 The Real Estate Store #6028929 Report a problem | ||
Public tax history
| Year | Property taxes | Tax assessment |
|---|---|---|
| 2025 | $8,190 +4.2% | $209,860 |
| 2024 | $7,857 +7.4% | $209,860 |
| 2023 | $7,319 +6.2% | $209,860 |
Find assessor info on the county website
Neighborhood: 19061
Nearby schools
GreatSchools rating
- 5/10Linwood El SchoolGrades: K-4Distance: 0.1 mi
- 5/10Chichester Middle SchoolGrades: 5-8Distance: 0.8 mi
- 4/10Chichester Senior High SchoolGrades: 9-12Distance: 1.3 mi
Schools provided by the listing agent
- High: Chichester Senior
- District: Chichester
Source: Bright MLS. This data may not be complete. We recommend contacting the local school district to confirm school assignments for this home.
Get pre-qualified for a loan
At Zillow Home Loans, we can pre-qualify you in as little as 5 minutes with no impact to your credit score.An equal housing lender. NMLS #10287.


