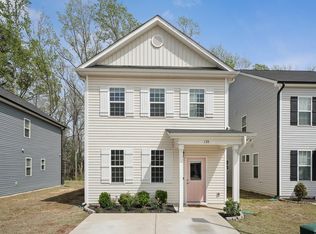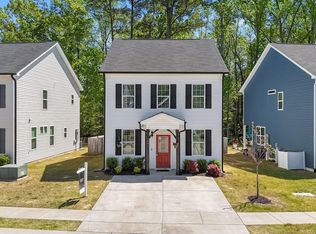Sold for $300,000
$300,000
138 Yellow Jacket Rdg, Clayton, NC 27520
3beds
1,566sqft
Single Family Residence, Residential
Built in 2020
5,662.8 Square Feet Lot
$298,100 Zestimate®
$192/sqft
$1,741 Estimated rent
Home value
$298,100
$280,000 - $319,000
$1,741/mo
Zestimate® history
Loading...
Owner options
Explore your selling options
What's special
Welcome to Lions Gate! Natural light greets you as you enter a bright and open floor plan. Chef's kitchen with GRANITE countertops, stainless steel appliances, TILE backsplash, and ample storage in the walk-in pantry/laundry room. LVP flooring throughout the first floor. Cozy up to the gas fireplace or feel close to nature while enjoying your wooded view without all the work of maintaining the lawn! Relax in your owner's retreat with WIC, en suite bath with double sinks, a 5ft walk-in shower, and private commode. NEW Carpet, FRESH Paint, and built in 2020! This maintenance-free community offers walking trails as well as onsite & nearby pools, gyms & golf included with your optional FSC Membership! Less than 5 minutes to downtown Clayton, dining/shopping, and minutes to Clayton Community Park. Easy access under 25 minutes to DTR and 35 minutes to RDU/RTP. See full list of features & upgrades in MLS docs or contact listing agent.
Zillow last checked: 8 hours ago
Listing updated: October 28, 2025 at 01:00am
Listed by:
Trinity French 919-413-8157,
Relevate Real Estate Inc.,
Andrea Stoddard 919-604-7795,
Relevate Real Estate Inc.
Bought with:
Sallie Wall, 289280
Raleigh Custom Realty, LLC
Source: Doorify MLS,MLS#: 10092773
Facts & features
Interior
Bedrooms & bathrooms
- Bedrooms: 3
- Bathrooms: 3
- Full bathrooms: 2
- 1/2 bathrooms: 1
Heating
- Heat Pump, Zoned
Cooling
- Central Air, Zoned
Appliances
- Included: Dishwasher, Disposal, Electric Range, Electric Water Heater, Microwave
- Laundry: Laundry Room, Main Level
Features
- Bathtub/Shower Combination, Ceiling Fan(s), Double Vanity, Eat-in Kitchen, Granite Counters, High Ceilings, Kitchen Island, Kitchen/Dining Room Combination, Open Floorplan, Pantry, Recessed Lighting, Separate Shower, Smooth Ceilings, Walk-In Closet(s), Walk-In Shower, Water Closet
- Flooring: Carpet, Vinyl, Tile
- Doors: Sliding Doors
- Windows: Blinds
- Number of fireplaces: 1
- Fireplace features: Family Room, Propane
- Common walls with other units/homes: No Common Walls
Interior area
- Total structure area: 1,566
- Total interior livable area: 1,566 sqft
- Finished area above ground: 1,566
- Finished area below ground: 0
Property
Parking
- Total spaces: 2
- Parking features: Concrete
- Uncovered spaces: 2
Features
- Levels: Two
- Stories: 2
- Patio & porch: Front Porch, Patio, Porch
- Exterior features: Private Yard
- Pool features: Community, Swimming Pool Com/Fee
- Spa features: Community
- Has view: Yes
- View description: Forest
Lot
- Size: 5,662 sqft
- Features: Back Yard, Hardwood Trees, Level, Native Plants
Details
- Parcel number: 05G02077Z
- Special conditions: Standard
Construction
Type & style
- Home type: SingleFamily
- Architectural style: Transitional
- Property subtype: Single Family Residence, Residential
Materials
- Vinyl Siding
- Foundation: Slab
- Roof: Shingle
Condition
- New construction: No
- Year built: 2020
Utilities & green energy
- Sewer: Public Sewer
- Water: Public
Community & neighborhood
Community
- Community features: Clubhouse, Fitness Center, Pool, Sidewalks, Street Lights
Location
- Region: Clayton
- Subdivision: Lions Gate
HOA & financial
HOA
- Has HOA: Yes
- HOA fee: $90 monthly
- Amenities included: Pool, Trail(s)
- Services included: Maintenance Grounds
Other
Other facts
- Road surface type: Asphalt
Price history
| Date | Event | Price |
|---|---|---|
| 5/20/2025 | Sold | $300,000$192/sqft |
Source: | ||
| 5/5/2025 | Pending sale | $300,000$192/sqft |
Source: | ||
| 5/1/2025 | Listed for sale | $300,000+42.2%$192/sqft |
Source: | ||
| 8/31/2020 | Sold | $211,040$135/sqft |
Source: | ||
Public tax history
| Year | Property taxes | Tax assessment |
|---|---|---|
| 2025 | $2,984 +22.1% | $295,490 +59.6% |
| 2024 | $2,444 +2.3% | $185,170 |
| 2023 | $2,389 -3% | $185,170 |
Find assessor info on the county website
Neighborhood: 27520
Nearby schools
GreatSchools rating
- 4/10West Clayton ElementaryGrades: PK-5Distance: 0.9 mi
- 8/10Clayton MiddleGrades: 6-8Distance: 0.5 mi
- 5/10Clayton HighGrades: 9-12Distance: 1 mi
Schools provided by the listing agent
- Elementary: Johnston - W Clayton
- Middle: Johnston - Clayton
- High: Johnston - Clayton
Source: Doorify MLS. This data may not be complete. We recommend contacting the local school district to confirm school assignments for this home.
Get a cash offer in 3 minutes
Find out how much your home could sell for in as little as 3 minutes with a no-obligation cash offer.
Estimated market value$298,100
Get a cash offer in 3 minutes
Find out how much your home could sell for in as little as 3 minutes with a no-obligation cash offer.
Estimated market value
$298,100

