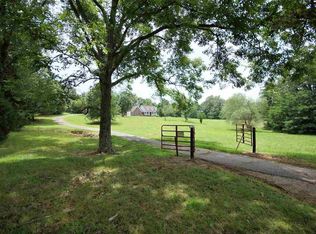Sold for $437,000
$437,000
1380 Braden Rd, Mason, TN 38049
4beds
2,280sqft
Single Family Residence
Built in 1962
3.19 Acres Lot
$412,900 Zestimate®
$192/sqft
$1,920 Estimated rent
Home value
$412,900
$388,000 - $438,000
$1,920/mo
Zestimate® history
Loading...
Owner options
Explore your selling options
What's special
This beautifully renovated 4 bd/2 bath split floor plan home sits on 3.2 acres & has everything you need. Brand new windows, flooring, HVAC, plumbing, electrical, & septic/lines.The master suite boasts a walk-in closet & there is a separate office with a private entrance and 10 ft deck. The updated kitchen features granite countertops & tons of cabinets. Plus, a huge laundry/mud room. The garage comes with a 10x24 workshop equipped with a 220v plug for hobbies/storage. This house is a must see.
Zillow last checked: 8 hours ago
Listing updated: June 30, 2023 at 12:45pm
Listed by:
Sarah King,
Crye-Leike, Inc., REALTORS
Bought with:
David L Edmonds
Welch Realty, LLC
Source: MAAR,MLS#: 10147726
Facts & features
Interior
Bedrooms & bathrooms
- Bedrooms: 4
- Bathrooms: 2
- Full bathrooms: 2
Primary bedroom
- Features: Walk-In Closet(s), Smooth Ceiling
- Level: First
- Area: 216
- Dimensions: 12 x 18
Bedroom 2
- Features: Smooth Ceiling
- Level: First
Bedroom 3
- Features: Smooth Ceiling
- Level: First
Bedroom 4
- Features: Smooth Ceiling
- Level: First
Primary bathroom
- Features: Smooth Ceiling, Full Bath
Dining room
- Features: Separate Dining Room
- Area: 240
- Dimensions: 12 x 20
Kitchen
- Features: Updated/Renovated Kitchen, Breakfast Bar, Kitchen Island, Washer/Dryer Connections
- Area: 243
- Dimensions: 9 x 27
Living room
- Features: Separate Living Room, Great Room
- Area: 375
- Dimensions: 15 x 25
Office
- Features: Smooth Ceiling
- Level: First
Den
- Area: 375
- Dimensions: 15 x 25
Heating
- Central, Electric
Cooling
- Central Air, Ceiling Fan(s), 220 Wiring
Appliances
- Included: Electric Water Heater, Vent Hood/Exhaust Fan, Range/Oven, Cooktop, Disposal, Dishwasher, Refrigerator
- Laundry: Laundry Room, Laundry Closet
Features
- All Bedrooms Down, Primary Down, Split Bedroom Plan, Renovated Bathroom, Double Vanity Bath, 2 Full Primary Baths, Smooth Ceiling, Walk-In Closet(s), Mud Room, Living Room, Dining Room, Den/Great Room, Kitchen, Primary Bedroom, 2nd Bedroom, 3rd Bedroom, 4th of More Bedrooms, 2 or More Baths, Laundry Room, Office, Storage
- Windows: Double Pane Windows
- Basement: Crawl Space
- Attic: Pull Down Stairs
- Number of fireplaces: 1
- Fireplace features: Factory Built, In Den/Great Room
Interior area
- Total interior livable area: 2,280 sqft
Property
Parking
- Total spaces: 2
- Parking features: Storage, Workshop in Garage, Garage Door Opener, Garage Faces Side
- Has garage: Yes
- Covered spaces: 2
Features
- Stories: 1
- Patio & porch: Patio, Deck
- Pool features: None
Lot
- Size: 3.19 Acres
- Dimensions: 3.19
- Features: Some Trees
Details
- Parcel number: 019 019 02207
Construction
Type & style
- Home type: SingleFamily
- Architectural style: Ranch
- Property subtype: Single Family Residence
Materials
- Brick Veneer
- Roof: Composition Shingles
Condition
- New construction: No
- Year built: 1962
Utilities & green energy
- Sewer: Septic Tank
- Water: Public
Community & neighborhood
Security
- Security features: Smoke Detector(s)
Location
- Region: Mason
- Subdivision: Braden Rd Subdivision
Other
Other facts
- Price range: $437K - $437K
Price history
| Date | Event | Price |
|---|---|---|
| 6/30/2023 | Sold | $437,000$192/sqft |
Source: | ||
| 6/10/2023 | Contingent | $437,000$192/sqft |
Source: | ||
| 5/25/2023 | Price change | $437,000-2.2%$192/sqft |
Source: | ||
| 5/18/2023 | Listed for sale | $447,000+188.4%$196/sqft |
Source: | ||
| 10/13/2022 | Sold | $155,000-9.1%$68/sqft |
Source: | ||
Public tax history
| Year | Property taxes | Tax assessment |
|---|---|---|
| 2025 | $574 +7.4% | $61,650 +49% |
| 2024 | $534 | $41,375 |
| 2023 | $534 | $41,375 |
Find assessor info on the county website
Neighborhood: 38049
Nearby schools
GreatSchools rating
- 3/10Oakland Elementary SchoolGrades: PK-5Distance: 9.2 mi
- 4/10West Junior High SchoolGrades: 6-8Distance: 11 mi
- 3/10Fayette Ware Comprehensive High SchoolGrades: 9-12Distance: 12.6 mi
Get pre-qualified for a loan
At Zillow Home Loans, we can pre-qualify you in as little as 5 minutes with no impact to your credit score.An equal housing lender. NMLS #10287.
