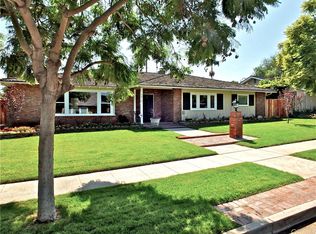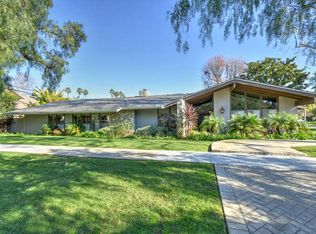Sold for $2,550,000 on 10/12/23
Listing Provided by:
Jeff Anderson DRE #01729514 562-784-5241,
eXp Realty of California Inc,
Torey Carrick DRE #01878468,
eXp Realty of California Inc
Bought with: Sunset Realty
$2,550,000
1380 Bryant Rd, Long Beach, CA 90815
3beds
2,551sqft
Single Family Residence
Built in 1955
10,814 Square Feet Lot
$2,462,500 Zestimate®
$1,000/sqft
$7,496 Estimated rent
Home value
$2,462,500
$2.24M - $2.71M
$7,496/mo
Zestimate® history
Loading...
Owner options
Explore your selling options
What's special
Fully renovated Modern Farmhouse located in the prestigious Park Estates neighborhood, nestled along the grand Bryant Road. Majestic California Pepper Trees frame this prominent corner lot, while impeccably landscaped gardens offer an inviting and picturesque curb appeal. For those who love to entertain, this estate boasts spacious and open gathering areas with a seamless indoor and outdoor integration. The kitchen and dining room effortlessly connect to the outdoors through an impressive 20-foot disappearing wall of glass. The expansive island, spanning over 10 feet, serves as the heart of the party, perfect for hosting gatherings by the pool. The kitchen is a showstopper with its modern and fresh design featuring white Shaker cabinetry, striking black countertops, and a stainless steel Thor appliance suite. The formal living room exudes elegance and warmth and is an ideal spot to unwind with a cocktail by the fireplace. The home's exceptional L-shaped floor plan separates the entertaining public spaces along the west wing from the quiet private spaces along the east wing. Along the far east wing of the estate is the primary bedroom suite and it offers stunning views and direct access to the pool. This dynamic suite features a spacious layout, sleek pocket sliding door, deep soaking tub, large shower with six body sprays and a rain shower head, and a massive walk-in closet. Outdoor entertaining is taken to the next level with dramatic pavilions and a creatively designed pool that will delight both children and adults. With the difficult work already complete, this turnkey home is ready for you to start entertaining immediately. Although this home looks and feels sensational, the level of renovation is impeccable. Extensive upgrades include a new tile roof, automatic sprinklers, a refurbished pool with all new mechanicals and a PebbleTec finish, fresh hardscaping, landscape lighting, new paint and siding, smooth stucco, contemporary windows and pocket sliders, two new 5-ton HVAC systems with newly installed ductwork, upgraded electrical with a 200-Amp panel and upgraded breakers, copper plumbing, tankless water heater, new garage door, and all new finishes. Say goodbye to the hassles of remodeling and hello to the perfect estate for flawless entertaining - 1380 Bryant is ready for YOU.
Zillow last checked: 8 hours ago
Listing updated: October 12, 2023 at 11:02am
Listing Provided by:
Jeff Anderson DRE #01729514 562-784-5241,
eXp Realty of California Inc,
Torey Carrick DRE #01878468,
eXp Realty of California Inc
Bought with:
Tracy Bennett, DRE #01864623
Sunset Realty
Source: CRMLS,MLS#: PW23167417 Originating MLS: California Regional MLS
Originating MLS: California Regional MLS
Facts & features
Interior
Bedrooms & bathrooms
- Bedrooms: 3
- Bathrooms: 3
- Full bathrooms: 1
- 3/4 bathrooms: 2
- Main level bathrooms: 3
- Main level bedrooms: 3
Primary bedroom
- Features: Primary Suite
Bathroom
- Features: Bathtub, Dual Sinks, Quartz Counters, Soaking Tub, Separate Shower, Walk-In Shower
Kitchen
- Features: Kitchen Island, Quartz Counters
Other
- Features: Walk-In Closet(s)
Heating
- Central
Cooling
- Central Air
Appliances
- Laundry: Inside
Features
- Beamed Ceilings, Separate/Formal Dining Room, Eat-in Kitchen, Open Floorplan, Quartz Counters, Recessed Lighting, Unfurnished, Primary Suite, Walk-In Closet(s)
- Flooring: Stone, Tile
- Has fireplace: Yes
- Fireplace features: Dining Room, Living Room, Wood Burning
- Common walls with other units/homes: No Common Walls
Interior area
- Total interior livable area: 2,551 sqft
Property
Parking
- Total spaces: 2
- Parking features: Garage, No Driveway
- Attached garage spaces: 2
Accessibility
- Accessibility features: Parking
Features
- Levels: One
- Stories: 1
- Entry location: 1
- Patio & porch: Concrete
- Has private pool: Yes
- Pool features: Private
- Spa features: None
- Fencing: Stucco Wall,Wood
- Has view: Yes
- View description: Neighborhood
Lot
- Size: 10,814 sqft
- Features: Back Yard, Front Yard, Landscaped, Near Park, Near Public Transit
Details
- Parcel number: 7240016019
- Special conditions: Standard
Construction
Type & style
- Home type: SingleFamily
- Architectural style: Traditional
- Property subtype: Single Family Residence
Condition
- Updated/Remodeled,Turnkey
- New construction: No
- Year built: 1955
Utilities & green energy
- Sewer: Public Sewer
- Water: Public
Community & neighborhood
Community
- Community features: Sidewalks, Park
Location
- Region: Long Beach
- Subdivision: Park Estates (Pe)
HOA & financial
HOA
- Has HOA: Yes
- HOA fee: $125 annually
- Amenities included: Other
- Association name: Park Estates
- Association phone: 562-498-3383
Other
Other facts
- Listing terms: Cash,Cash to New Loan,FHA,VA Loan
Price history
| Date | Event | Price |
|---|---|---|
| 10/12/2023 | Sold | $2,550,000+2.2%$1,000/sqft |
Source: | ||
| 9/23/2023 | Pending sale | $2,495,000$978/sqft |
Source: | ||
| 9/12/2023 | Contingent | $2,495,000$978/sqft |
Source: | ||
| 9/7/2023 | Listed for sale | $2,495,000+49%$978/sqft |
Source: | ||
| 4/12/2022 | Sold | $1,675,000-4.3%$657/sqft |
Source: Public Record Report a problem | ||
Public tax history
| Year | Property taxes | Tax assessment |
|---|---|---|
| 2025 | $33,655 +4.5% | $2,601,000 +2% |
| 2024 | $32,218 +47.5% | $2,550,000 +49.3% |
| 2023 | $21,843 +642.1% | $1,708,500 +726.4% |
Find assessor info on the county website
Neighborhood: Park Estates
Nearby schools
GreatSchools rating
- 9/10Gant Elementary SchoolGrades: K-5Distance: 0.5 mi
- 8/10Stanford Middle SchoolGrades: 6-8Distance: 1.1 mi
- 6/10Wilson High SchoolGrades: 9-12Distance: 1.1 mi
Get a cash offer in 3 minutes
Find out how much your home could sell for in as little as 3 minutes with a no-obligation cash offer.
Estimated market value
$2,462,500
Get a cash offer in 3 minutes
Find out how much your home could sell for in as little as 3 minutes with a no-obligation cash offer.
Estimated market value
$2,462,500

