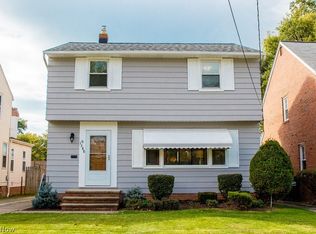Sold for $219,240
$219,240
1380 Dill Rd, Cleveland, OH 44121
3beds
1,438sqft
Single Family Residence
Built in 1947
5,079.1 Square Feet Lot
$227,600 Zestimate®
$152/sqft
$1,783 Estimated rent
Home value
$227,600
$209,000 - $248,000
$1,783/mo
Zestimate® history
Loading...
Owner options
Explore your selling options
What's special
Welcome to 1380 Dill Rd in South Euclid close to shopping and schools. This newly renovated home has 3 bedrooms and 1.5 bathrooms and the furnace, AC and hot water tank were all just replaced! Head in through the front door and you will notice the great room with large bay window and fireplace. This leads to the dining room and out to the heated and cooled sunroom. The kitchen which features solid surface counters has subway tile backsplash, white shaker cabinets, gas range and stainless steel appliances. Head downstairs to the finished basement and utility room which also has a half bath. The 2nd floor has 3 bedrooms and renovated bathroom and also features a walk out balcony that overlooks the tree lined back yard. This home is also point of sale compliant. Call today to schedule your appointment to see all that this stunning home has to offer!
Zillow last checked: 8 hours ago
Listing updated: July 25, 2025 at 08:27am
Listing Provided by:
Jesse R Kracht jessek.cst@gmail.com440-212-5656,
Russell Real Estate Services
Bought with:
Art Obleton Jr., 2013002700
EXP Realty, LLC.
Source: MLS Now,MLS#: 5120247 Originating MLS: Akron Cleveland Association of REALTORS
Originating MLS: Akron Cleveland Association of REALTORS
Facts & features
Interior
Bedrooms & bathrooms
- Bedrooms: 3
- Bathrooms: 2
- Full bathrooms: 1
- 1/2 bathrooms: 1
Primary bedroom
- Description: Flooring: Carpet
- Level: Second
- Dimensions: 12 x 12
Bedroom
- Description: Flooring: Wood
- Level: Second
- Dimensions: 15 x 12
Bedroom
- Description: Flooring: Carpet
- Level: Second
- Dimensions: 10 x 10
Bathroom
- Level: Second
Bathroom
- Level: Basement
Basement
- Level: Basement
Dining room
- Description: Flooring: Carpet
- Level: First
- Dimensions: 10 x 10
Kitchen
- Description: Flooring: Linoleum
- Level: First
- Dimensions: 12 x 8
Living room
- Description: Flooring: Carpet
- Features: Fireplace
- Level: First
- Dimensions: 13 x 8
Sunroom
- Description: Flooring: Linoleum
- Level: First
Heating
- Forced Air, Fireplace(s), Gas
Cooling
- Central Air, Ceiling Fan(s)
Appliances
- Laundry: Washer Hookup, Electric Dryer Hookup, In Basement, Lower Level, Laundry Tub, Sink
Features
- Ceiling Fan(s)
- Windows: Wood Frames
- Basement: Full,Finished,Concrete,Partially Finished,Storage Space
- Number of fireplaces: 1
- Fireplace features: Living Room, Wood Burning
Interior area
- Total structure area: 1,438
- Total interior livable area: 1,438 sqft
- Finished area above ground: 1,212
- Finished area below ground: 226
Property
Parking
- Total spaces: 1.5
- Parking features: Driveway, Detached, Garage, Paved
- Garage spaces: 1.5
Features
- Levels: Two
- Stories: 2
- Patio & porch: Balcony
- Exterior features: Balcony, Rain Gutters
- Pool features: None
- Fencing: Partial
Lot
- Size: 5,079 sqft
- Features: < 1/2 Acre
Details
- Additional structures: None
- Parcel number: 70305023
- Special conditions: Standard
Construction
Type & style
- Home type: SingleFamily
- Architectural style: Colonial
- Property subtype: Single Family Residence
Materials
- Aluminum Siding, Frame
- Foundation: Block
- Roof: Asphalt,Fiberglass
Condition
- Year built: 1947
Utilities & green energy
- Sewer: Public Sewer
- Water: Public
Community & neighborhood
Community
- Community features: Medical Service, Park, Shopping
Location
- Region: Cleveland
- Subdivision: Curtiss & Ambler
Other
Other facts
- Listing terms: Cash,Conventional,FHA,VA Loan
Price history
| Date | Event | Price |
|---|---|---|
| 7/25/2025 | Sold | $219,240+4.4%$152/sqft |
Source: | ||
| 7/25/2025 | Pending sale | $210,000$146/sqft |
Source: | ||
| 6/3/2025 | Contingent | $210,000$146/sqft |
Source: | ||
| 5/24/2025 | Price change | $210,000-3.2%$146/sqft |
Source: | ||
| 5/9/2025 | Listed for sale | $217,000-0.9%$151/sqft |
Source: | ||
Public tax history
Tax history is unavailable.
Neighborhood: 44121
Nearby schools
GreatSchools rating
- 4/10Greenview Upper Elementary SchoolGrades: 4-8Distance: 0.7 mi
- 5/10Brush High SchoolGrades: 9-12Distance: 0.5 mi
- 5/10Memorial Junior High SchoolGrades: 7-8Distance: 0.5 mi
Schools provided by the listing agent
- District: South Euclid-Lyndhurst - 1829
Source: MLS Now. This data may not be complete. We recommend contacting the local school district to confirm school assignments for this home.
Get a cash offer in 3 minutes
Find out how much your home could sell for in as little as 3 minutes with a no-obligation cash offer.
Estimated market value$227,600
Get a cash offer in 3 minutes
Find out how much your home could sell for in as little as 3 minutes with a no-obligation cash offer.
Estimated market value
$227,600
