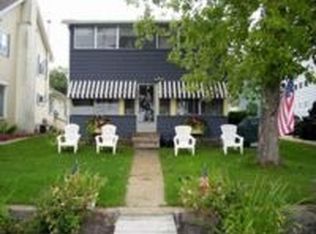Sold
$500,000
1380 Eagle Point Rd, Clarklake, MI 49234
4beds
1,167sqft
Single Family Residence
Built in 1939
3,484.8 Square Feet Lot
$556,400 Zestimate®
$428/sqft
$1,528 Estimated rent
Home value
$556,400
$517,000 - $601,000
$1,528/mo
Zestimate® history
Loading...
Owner options
Explore your selling options
What's special
Life is Better on the Lake! Move right into this year-round (insulated + HVAC), 4-bedroom lake-front cottage on highly sought after all-sports Clark Lake! Features include 1st floor primary bedroom, solid hardwood floors throughout, main floor laundry, 3-season room overlooking the lake, and more! Great location! Not only is it nestled in the highly sought after cove, one of the deepest points of the lake (amazing fishing), but it also touches the Spirit Trail - a beautiful 7.2 miles of groomed trails surrounding the lake - perfect for strolls or bike rides. Plus, Clark Lake isn't just for summertime fun - wintertime brings great ice fishing, the annual Clark Lake Ice Hockey game, and the annual Polar Plunge! Just 200 feet from the Eagles Nest restaurant to enjoy live music and great food! Dock, swim ladder, and furniture stays, so move right in! Schedule your private tour today and fall in love!
Zillow last checked: 8 hours ago
Listing updated: August 21, 2023 at 10:13am
Listed by:
Katherine Stewart 517-962-9092,
ERA REARDON REALTY, L.L.C.
Bought with:
RICK J REARDON, 6502125494
ERA REARDON REALTY, L.L.C.
Source: MichRIC,MLS#: 23023781
Facts & features
Interior
Bedrooms & bathrooms
- Bedrooms: 4
- Bathrooms: 2
- Full bathrooms: 1
- 1/2 bathrooms: 1
- Main level bedrooms: 1
Primary bedroom
- Level: Main
- Area: 104
- Dimensions: 13.00 x 8.00
Bedroom 2
- Level: Upper
- Area: 90
- Dimensions: 10.00 x 9.00
Bedroom 3
- Level: Upper
- Area: 120
- Dimensions: 12.00 x 10.00
Bedroom 4
- Level: Upper
- Area: 90
- Dimensions: 10.00 x 9.00
Primary bathroom
- Level: Main
- Area: 48
- Dimensions: 8.00 x 6.00
Bathroom 1
- Level: Upper
- Area: 15
- Dimensions: 5.00 x 3.00
Dining area
- Level: Main
- Area: 72
- Dimensions: 9.00 x 8.00
Kitchen
- Level: Main
- Area: 120
- Dimensions: 12.00 x 10.00
Living room
- Level: Main
- Area: 182
- Dimensions: 14.00 x 13.00
Heating
- Forced Air
Cooling
- Central Air
Appliances
- Included: Dishwasher, Dryer, Range, Refrigerator, Washer
Features
- Ceiling Fan(s)
- Flooring: Wood
- Basement: Crawl Space
- Has fireplace: No
Interior area
- Total structure area: 1,167
- Total interior livable area: 1,167 sqft
Property
Features
- Stories: 2
- Waterfront features: Lake
- Body of water: Clark Lake
Lot
- Size: 3,484 sqft
- Dimensions: 30 x 150
Details
- Parcel number: 000191635100500
- Zoning description: Residential
Construction
Type & style
- Home type: SingleFamily
- Architectural style: Cabin
- Property subtype: Single Family Residence
Materials
- Aluminum Siding
- Roof: Shingle
Condition
- New construction: No
- Year built: 1939
Utilities & green energy
- Sewer: Public Sewer
- Water: Well
Community & neighborhood
Location
- Region: Clarklake
Other
Other facts
- Listing terms: Cash,Conventional
- Road surface type: Paved
Price history
| Date | Event | Price |
|---|---|---|
| 8/18/2023 | Sold | $500,000+0%$428/sqft |
Source: | ||
| 7/18/2023 | Contingent | $499,900$428/sqft |
Source: | ||
| 7/7/2023 | Listed for sale | $499,900-9.1%$428/sqft |
Source: | ||
| 7/6/2023 | Listing removed | -- |
Source: | ||
| 6/12/2023 | Price change | $549,900-4.3%$471/sqft |
Source: | ||
Public tax history
| Year | Property taxes | Tax assessment |
|---|---|---|
| 2025 | -- | $195,900 +9.6% |
| 2024 | -- | $178,700 +38.2% |
| 2021 | $5,536 | $129,300 +5% |
Find assessor info on the county website
Neighborhood: 49234
Nearby schools
GreatSchools rating
- NAColumbia Elementary SchoolGrades: PK-2Distance: 4.2 mi
- 7/10Columbia Central High SchoolGrades: 7-12Distance: 2.8 mi
- 7/10Columbia Middle SchoolGrades: 3-6Distance: 4.3 mi
Get pre-qualified for a loan
At Zillow Home Loans, we can pre-qualify you in as little as 5 minutes with no impact to your credit score.An equal housing lender. NMLS #10287.
