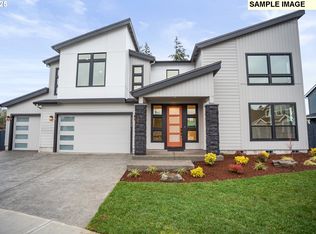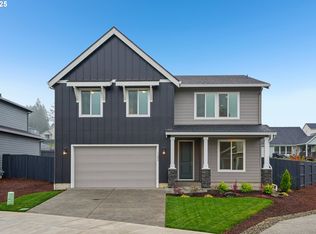Sold
$872,960
1380 N Kalani Loop, Ridgefield, WA 98642
4beds
2,821sqft
Residential, Single Family Residence
Built in 2025
-- sqft lot
$872,900 Zestimate®
$309/sqft
$3,589 Estimated rent
Home value
$872,900
$829,000 - $917,000
$3,589/mo
Zestimate® history
Loading...
Owner options
Explore your selling options
What's special
MOVE-IN READY!! Primary on the main floor. Private lot with back yard access from the lower level. This well-appointed Daylight Ranch offers great solutions for flexibility, storage, and main-level living. An inviting covered entry leads the way into a sophisticated entry with guest suite on the main level. An open great room features a fireplace, kitchen with corner pantry, large island and dining area with lots of windows to enjoy your beautiful greenbelt view. The primary suite is located on the main floor and features a luxurious bathroom and walk-in closet. The main level is completed with a 3-car garage and a covered deck. Head downstairs and discover a second living room, perfect to use for a play room or media area, along with a covered outdoor patio, two secondary bedrooms, another full bath, and storage space. Come check out this thoughtfully designed daylight basement ranch and fall in love!
Zillow last checked: 8 hours ago
Listing updated: December 17, 2025 at 08:09am
Listed by:
Kris Vanderpool 564-236-9144,
Holt Homes Realty, LLC
Bought with:
Hal Byrd, 20110931
eXp Realty LLC
Source: RMLS (OR),MLS#: 518184055
Facts & features
Interior
Bedrooms & bathrooms
- Bedrooms: 4
- Bathrooms: 3
- Full bathrooms: 3
- Main level bathrooms: 2
Primary bedroom
- Features: Bathroom, Double Sinks, Soaking Tub, Tile Floor, Walkin Closet, Walkin Shower, Wallto Wall Carpet
- Level: Main
- Area: 221
- Dimensions: 17 x 13
Bedroom 2
- Features: Walkin Closet, Wallto Wall Carpet
- Level: Main
- Area: 143
- Dimensions: 11 x 13
Bedroom 3
- Features: Closet, Wallto Wall Carpet
- Level: Lower
- Area: 132
- Dimensions: 11 x 12
Bedroom 4
- Features: Closet, Wallto Wall Carpet
- Level: Lower
- Area: 143
- Dimensions: 11 x 13
Family room
- Features: Daylight, Sliding Doors, Wallto Wall Carpet
- Level: Lower
- Area: 304
- Dimensions: 19 x 16
Kitchen
- Features: Builtin Range, Disposal, Eat Bar, Gourmet Kitchen, Island, Kitchen Dining Room Combo, Microwave, Nook, Pantry, Builtin Oven, E N E R G Y S T A R Qualified Appliances, Quartz
- Level: Main
Living room
- Features: Fireplace, Great Room, High Ceilings, Laminate Flooring
- Level: Main
- Area: 352
- Dimensions: 22 x 16
Heating
- ENERGY STAR Qualified Equipment, Heat Pump, Fireplace(s)
Cooling
- Central Air, Heat Pump
Appliances
- Included: Built In Oven, Built-In Range, Cooktop, Dishwasher, Disposal, ENERGY STAR Qualified Appliances, Gas Appliances, Microwave, Stainless Steel Appliance(s), Electric Water Heater
- Laundry: Laundry Room
Features
- Granite, High Ceilings, Quartz, Soaking Tub, Closet, Walk-In Closet(s), Eat Bar, Gourmet Kitchen, Kitchen Island, Kitchen Dining Room Combo, Nook, Pantry, Great Room, Bathroom, Double Vanity, Walkin Shower
- Flooring: Laminate, Tile, Wall to Wall Carpet
- Doors: Sliding Doors
- Windows: Triple Pane Windows, Daylight
- Basement: Crawl Space,Daylight
- Number of fireplaces: 1
- Fireplace features: Gas
Interior area
- Total structure area: 2,821
- Total interior livable area: 2,821 sqft
Property
Parking
- Total spaces: 3
- Parking features: Driveway, Garage Door Opener, Attached
- Attached garage spaces: 3
- Has uncovered spaces: Yes
Accessibility
- Accessibility features: Garage On Main, Main Floor Bedroom Bath, Natural Lighting, Walkin Shower, Accessibility
Features
- Stories: 2
- Patio & porch: Covered Deck, Covered Patio, Deck
- Fencing: Fenced
- Has view: Yes
- View description: Park/Greenbelt, Valley
Lot
- Features: Gated, Gentle Sloping, Greenbelt, Private, Trees, Sprinkler, SqFt 10000 to 14999
Details
- Parcel number: New Construction
Construction
Type & style
- Home type: SingleFamily
- Architectural style: Daylight Ranch,NW Contemporary
- Property subtype: Residential, Single Family Residence
Materials
- Cement Siding, Cultured Stone
- Foundation: Concrete Perimeter, Pillar/Post/Pier
- Roof: Composition
Condition
- New Construction
- New construction: Yes
- Year built: 2025
Details
- Warranty included: Yes
Utilities & green energy
- Gas: Gas
- Sewer: Public Sewer
- Water: Public
- Utilities for property: Cable Connected
Community & neighborhood
Security
- Security features: Fire Sprinkler System, Security Gate
Location
- Region: Ridgefield
- Subdivision: Paradise Pointe
HOA & financial
HOA
- Has HOA: Yes
- HOA fee: $121 monthly
- Amenities included: Commons, Front Yard Landscaping, Management, Road Maintenance
Other
Other facts
- Listing terms: Cash,Conventional,FHA,VA Loan
- Road surface type: Concrete, Paved
Price history
| Date | Event | Price |
|---|---|---|
| 12/17/2025 | Sold | $872,960-0.2%$309/sqft |
Source: | ||
| 11/23/2025 | Pending sale | $874,960$310/sqft |
Source: | ||
| 10/30/2025 | Price change | $874,960-2.8%$310/sqft |
Source: | ||
| 9/12/2025 | Price change | $899,960-3.2%$319/sqft |
Source: | ||
| 8/12/2025 | Price change | $929,960-2.1%$330/sqft |
Source: | ||
Public tax history
Tax history is unavailable.
Neighborhood: 98642
Nearby schools
GreatSchools rating
- 8/10Union Ridge Elementary SchoolGrades: K-4Distance: 1.5 mi
- 6/10View Ridge Middle SchoolGrades: 7-8Distance: 2.4 mi
- 7/10Ridgefield High SchoolGrades: 9-12Distance: 2 mi
Schools provided by the listing agent
- Elementary: Union Ridge
- Middle: View Ridge
- High: Ridgefield
Source: RMLS (OR). This data may not be complete. We recommend contacting the local school district to confirm school assignments for this home.
Get a cash offer in 3 minutes
Find out how much your home could sell for in as little as 3 minutes with a no-obligation cash offer.
Estimated market value$872,900
Get a cash offer in 3 minutes
Find out how much your home could sell for in as little as 3 minutes with a no-obligation cash offer.
Estimated market value
$872,900

