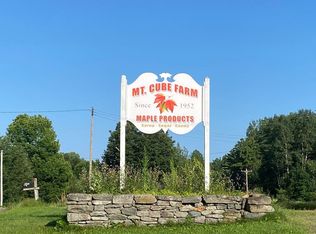Closed
Listed by:
Bonnie Bergeron,
Snyder Donegan Real Estate Group Cell:802-272-2799
Bought with: Snyder Donegan Real Estate Group
$350,000
1380 NH Route 25A, Orford, NH 03777
2beds
1,000sqft
Ranch
Built in 1960
7.77 Acres Lot
$352,400 Zestimate®
$350/sqft
$2,171 Estimated rent
Home value
$352,400
$303,000 - $409,000
$2,171/mo
Zestimate® history
Loading...
Owner options
Explore your selling options
What's special
Step inside this cozy two-bedroom home and discover an open-concept layout that seamlessly combines the kitchen, dining, and living room. This property is perfect as a primary residence, a vacation retreat, or an investment with endless possibilities, all situated on 7.7 acres. The attached 48'x120' barn offers ample storage for equipment, cars, RVs, or anything else you might own. You can transform it into the garage of your dreams or utilize it for additional storage. For outdoor enthusiasts, direct access to the AT or Mt. Cube trails awaits right outside your door. This property was once part of the Governor Meldrim Thomson Estate and is conveniently located close to I91 and I93.
Zillow last checked: 8 hours ago
Listing updated: October 18, 2025 at 10:01am
Listed by:
Bonnie Bergeron,
Snyder Donegan Real Estate Group Cell:802-272-2799
Bought with:
Zoe Hathorn Washburn
Snyder Donegan Real Estate Group
Source: PrimeMLS,MLS#: 5055966
Facts & features
Interior
Bedrooms & bathrooms
- Bedrooms: 2
- Bathrooms: 1
- Full bathrooms: 1
Heating
- Oil, Wood, Baseboard, Hot Water, Wood Stove
Cooling
- None
Appliances
- Included: Dryer, Electric Range, Refrigerator, Washer
Features
- Kitchen Island, Kitchen/Dining, Kitchen/Living
- Flooring: Ceramic Tile, Laminate
- Basement: Daylight,Full,Storage Space,Unfinished,Walkout,Walk-Out Access
- Fireplace features: Wood Stove Hook-up
Interior area
- Total structure area: 2,000
- Total interior livable area: 1,000 sqft
- Finished area above ground: 1,000
- Finished area below ground: 0
Property
Parking
- Total spaces: 12
- Parking features: Gravel
- Garage spaces: 12
Features
- Levels: One and One Half
- Stories: 1
- Has view: Yes
- View description: Mountain(s)
- Frontage length: Road frontage: 475
Lot
- Size: 7.77 Acres
- Features: Country Setting, Level, Recreational, Sloped, Trail/Near Trail, Walking Trails, Wooded, Near Paths
Details
- Additional structures: Barn(s)
- Zoning description: None
Construction
Type & style
- Home type: SingleFamily
- Architectural style: Ranch
- Property subtype: Ranch
Materials
- Wood Frame
- Foundation: Concrete
- Roof: Metal
Condition
- New construction: No
- Year built: 1960
Utilities & green energy
- Electric: Circuit Breakers
- Sewer: Private Sewer, Septic Tank
- Utilities for property: Satellite, Telephone at Site
Community & neighborhood
Location
- Region: Orford
Other
Other facts
- Road surface type: Paved
Price history
| Date | Event | Price |
|---|---|---|
| 10/17/2025 | Sold | $350,000+0.3%$350/sqft |
Source: | ||
| 8/11/2025 | Listed for sale | $349,000+14.4%$349/sqft |
Source: | ||
| 5/13/2024 | Sold | $305,000-3.2%$305/sqft |
Source: | ||
| 3/6/2024 | Contingent | $315,000$315/sqft |
Source: | ||
| 2/22/2024 | Listed for sale | $315,000$315/sqft |
Source: | ||
Public tax history
Tax history is unavailable.
Neighborhood: 03777
Nearby schools
GreatSchools rating
- NAPiermont Village SchoolGrades: PK-8Distance: 5.4 mi
- 5/10Rivendell AcademyGrades: 6-12Distance: 5.9 mi
Schools provided by the listing agent
- Middle: Rivendell Academy
- High: Rivendell Academy
Source: PrimeMLS. This data may not be complete. We recommend contacting the local school district to confirm school assignments for this home.

Get pre-qualified for a loan
At Zillow Home Loans, we can pre-qualify you in as little as 5 minutes with no impact to your credit score.An equal housing lender. NMLS #10287.
