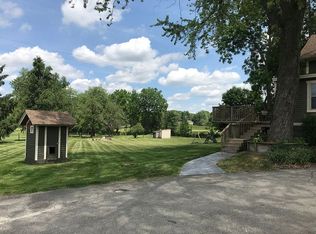Sold for $318,000 on 08/28/23
$318,000
13800 Lone Tree Rd, Milford, MI 48380
3beds
2,189sqft
Single Family Residence
Built in 1976
6.27 Acres Lot
$372,400 Zestimate®
$145/sqft
$2,420 Estimated rent
Home value
$372,400
$350,000 - $395,000
$2,420/mo
Zestimate® history
Loading...
Owner options
Explore your selling options
What's special
This fantastic country ranch is a diamond in the rough for the right buyer! The home has been well maintained and has had many recent updates, to include a newer boiler and the family room addition. There is so much room to live in and to entertain your guests and family with. The large living room and the large family room provide tons of space for any gathering! The bedrooms, laundry and primary bathroom are out of sight for privacy.
Enjoy just over six acres of property with all kinds of wildlife. The 24' x 40' mechanics garage out back is a must see! It's perfect for the DIY mechanic or just for your toy storage.
BRING YOUR OFFER AND MAKE IT YOUR OWN!
Zillow last checked: 8 hours ago
Listing updated: August 01, 2025 at 11:30pm
Listed by:
Nikola Petranovic Jr 248-758-0022,
Inside Realty, LLC,
Charles E Jehle 248-758-0022,
Inside Realty, LLC
Bought with:
Elizabeth Schmieder, 6501278188
Coldwell Banker Professionals-Plymouth
Source: Realcomp II,MLS#: 20230041845
Facts & features
Interior
Bedrooms & bathrooms
- Bedrooms: 3
- Bathrooms: 2
- Full bathrooms: 1
- 1/2 bathrooms: 1
Primary bedroom
- Level: Entry
- Dimensions: 16 x 11
Bedroom
- Level: Entry
- Dimensions: 12 x 9
Bedroom
- Level: Entry
- Dimensions: 11 x 9
Other
- Level: Entry
- Dimensions: 9 x 7
Other
- Level: Entry
- Dimensions: 5 x 3
Dining room
- Level: Entry
- Dimensions: 10 x 7
Family room
- Level: Entry
- Dimensions: 21 x 15
Kitchen
- Level: Entry
- Dimensions: 10 x 9
Laundry
- Level: Entry
- Dimensions: 10 x 7
Living room
- Level: Entry
- Dimensions: 19 x 16
Other
- Level: Entry
- Dimensions: 8 x 3
Other
- Level: Basement
- Dimensions: 18 x 14
Heating
- Baseboard, Hot Water, Natural Gas
Cooling
- Ceiling Fans
Appliances
- Included: Dishwasher, Dryer, Free Standing Electric Oven, Microwave, Other, Washer
- Laundry: Laundry Room
Features
- Entrance Foyer
- Basement: Partially Finished
- Has fireplace: Yes
- Fireplace features: Living Room
Interior area
- Total interior livable area: 2,189 sqft
- Finished area above ground: 1,739
- Finished area below ground: 450
Property
Parking
- Total spaces: 2
- Parking features: Two Car Garage, Attached
- Attached garage spaces: 2
Features
- Levels: One
- Stories: 1
- Entry location: GroundLevelwSteps
- Pool features: None
Lot
- Size: 6.27 Acres
- Dimensions: 206 x 259 x 1073 x 212 x 205 x 1130
Details
- Additional structures: Pole Barn
- Parcel number: 0836200005
- Special conditions: Short Sale No,Standard
Construction
Type & style
- Home type: SingleFamily
- Architectural style: Ranch
- Property subtype: Single Family Residence
Materials
- Vinyl Siding
- Foundation: Basement, Poured
- Roof: Asphalt
Condition
- New construction: No
- Year built: 1976
Utilities & green energy
- Sewer: Septic Tank
- Water: Well
Community & neighborhood
Location
- Region: Milford
Other
Other facts
- Listing agreement: Exclusive Agency
- Listing terms: Cash,Conventional
Price history
| Date | Event | Price |
|---|---|---|
| 8/28/2023 | Sold | $318,000-19.5%$145/sqft |
Source: | ||
| 8/15/2023 | Pending sale | $395,000$180/sqft |
Source: | ||
| 7/31/2023 | Contingent | $395,000$180/sqft |
Source: | ||
| 7/7/2023 | Price change | $395,000-7.1%$180/sqft |
Source: | ||
| 6/15/2023 | Listed for sale | $425,000$194/sqft |
Source: | ||
Public tax history
| Year | Property taxes | Tax assessment |
|---|---|---|
| 2025 | $4,809 +96.3% | $171,500 +3.6% |
| 2024 | $2,449 +5% | $165,500 +5.4% |
| 2023 | $2,333 +2.7% | $157,000 +12.4% |
Find assessor info on the county website
Neighborhood: 48380
Nearby schools
GreatSchools rating
- 9/10Hartland Farms Intermediate SchoolGrades: 4-6Distance: 3.6 mi
- 7/10Hartland High SchoolGrades: 8-12Distance: 3.9 mi
- 9/10Hartland Round Elementary SchoolGrades: K-4Distance: 3.8 mi
Get a cash offer in 3 minutes
Find out how much your home could sell for in as little as 3 minutes with a no-obligation cash offer.
Estimated market value
$372,400
Get a cash offer in 3 minutes
Find out how much your home could sell for in as little as 3 minutes with a no-obligation cash offer.
Estimated market value
$372,400
