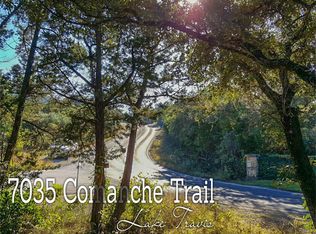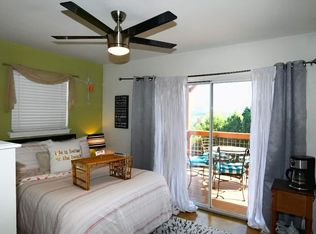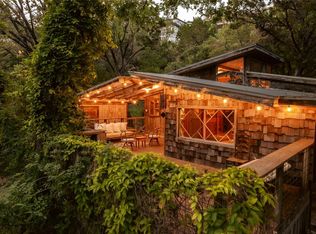Big 3 story house near Lake Travis--easy cycling distance to Hippy Hollow. 2 story living room w/ FP, deck and hot tub. MBD on 3rd floor opens to deck with expansive lake view. 6 BDs so there's plenty of room in this home. Non-mandatory HOA has deeded access to lake; approximately .2 mile down Comanche Tr; big green gate; push it open, walk to lake; road too rough except for 4X4. Buyer activates utilities for inspection; seller will not allow the water to be activated, no exceptions.
This property is off market, which means it's not currently listed for sale or rent on Zillow. This may be different from what's available on other websites or public sources.


