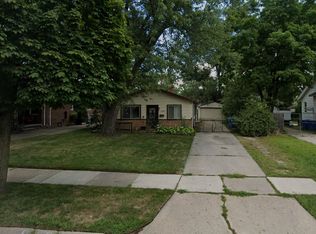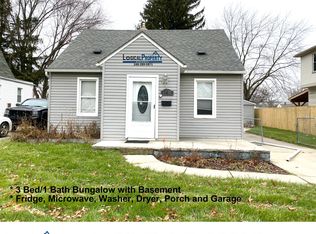This beautifully updated home is move-in ready. Conveniently located near schools, shopping centers, and freeways, everything you need is just minutes away. Very friendly and welcoming neighborhood, perfect for anyone with kids or looking for a peaceful place to stay. I'm available for contact monday-friday 4-10 pm. Thursday 12-10pm. Saturday Sunday available 10-10pm. Yearly lease. Tenant is responsible for all utility costs, outside landscaping, and snow removal. The lease signers must reside within the home. Owner will visit inspect inside and outside of property every 2 months for maintenance. Rent is due on the first of the month and tenants are given a grace period of 3 days. Late fees are $10 every day after payment is late. Any repairs under $100 the tenant is responsible to fix. Tenant must agree to a background check, credit score check, bank statement verification, current pay stub, and two years tax returns. Any prior evictions, felonies, or misdemeanors must be reported. Must submit tenant application before house tour.
This property is off market, which means it's not currently listed for sale or rent on Zillow. This may be different from what's available on other websites or public sources.

