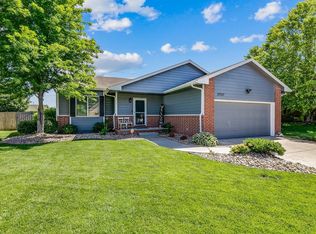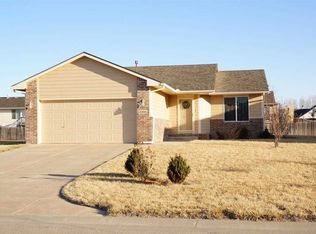Sold
Price Unknown
13803 W Autumn Ridge St, Wichita, KS 67235
3beds
1,990sqft
Single Family Onsite Built
Built in 2007
9,583.2 Square Feet Lot
$279,500 Zestimate®
$--/sqft
$1,761 Estimated rent
Home value
$279,500
$266,000 - $293,000
$1,761/mo
Zestimate® history
Loading...
Owner options
Explore your selling options
What's special
Have you been looking for a move-in ready home that feels a little country, but is within easy distance to lots of amenities and within the Maize School District? Do not miss out on this gem. Pulling up, you'll see the spacious three car garage for all your vehicles, toys or storage. The front entrance leads directly into the living area with a wood burning fireplace. Seller recently installed brand new carpet throughout the main level and stairs. Off the living area is the kitchen and dining combo with sliding doors that lead to a back deck perfect for relaxing in the evenings or easy access to a grill. Refrigerator, oven, microwave, and dishwasher transfer with the sale of the home. Upstairs is a large master bedroom with a vaulted ceiling, a walk in closet, and an en suite that has a shower/tub combo. The main level also has a second bedroom and full bathroom. The basement has a large family room with windows that provide good light. The third bedroom is located off a spacious hallway. There is additional potential for a third bathroom to be finished in the basement. The tub surround remains with the property. Just off this area is the laundry room with storage and mechanicals. Yard includes an irrigation well for use with the sprinkler system and outside spigots, is fully fenced, and has a shed nestled to the west side of the property. Located in the desirable Maize School District and close to many amenities including playground, grocery stores, and shopping, this home has lots to offer, including no builder specials. They were paid off in 2022.
Zillow last checked: 8 hours ago
Listing updated: April 11, 2024 at 08:07pm
Listed by:
April Richey CELL:316-648-9021,
Keller Williams Signature Partners, LLC
Source: SCKMLS,MLS#: 635911
Facts & features
Interior
Bedrooms & bathrooms
- Bedrooms: 3
- Bathrooms: 2
- Full bathrooms: 2
Primary bedroom
- Description: Carpet
- Level: Main
- Area: 165.6
- Dimensions: 13.8x12
Bedroom
- Description: Carpet
- Level: Main
- Area: 130
- Dimensions: 13x10
Bedroom
- Description: Carpet
- Level: Basement
- Area: 156
- Dimensions: 12x13
Dining room
- Description: Vinyl
- Level: Main
- Area: 115.5
- Dimensions: 10.5x11
Family room
- Description: Wood Laminate
- Level: Basement
- Area: 442
- Dimensions: 17x26
Kitchen
- Description: Vinyl
- Level: Main
- Area: 90
- Dimensions: 10x9
Living room
- Description: Carpet
- Level: Main
- Area: 306
- Dimensions: 18x17
Heating
- Forced Air, Natural Gas
Cooling
- Central Air, Electric
Appliances
- Included: Dishwasher, Disposal, Microwave, Refrigerator, Range, Humidifier
- Laundry: In Basement, Laundry Room, 220 equipment
Features
- Ceiling Fan(s), Walk-In Closet(s), Vaulted Ceiling(s)
- Doors: Storm Door(s)
- Windows: Window Coverings-Part
- Basement: Partially Finished
- Number of fireplaces: 1
- Fireplace features: One, Wood Burning, Glass Doors
Interior area
- Total interior livable area: 1,990 sqft
- Finished area above ground: 1,380
- Finished area below ground: 610
Property
Parking
- Total spaces: 3
- Parking features: Attached, Garage Door Opener
- Garage spaces: 3
Features
- Levels: One
- Stories: 1
- Patio & porch: Deck
- Exterior features: Guttering - ALL, Irrigation Well, Sprinkler System
- Fencing: Wood
Lot
- Size: 9,583 sqft
- Features: Standard
Details
- Additional structures: Storage
- Parcel number: 201730871411104404008.00
Construction
Type & style
- Home type: SingleFamily
- Architectural style: Ranch
- Property subtype: Single Family Onsite Built
Materials
- Frame w/Less than 50% Mas
- Foundation: Full, View Out
- Roof: Composition
Condition
- Year built: 2007
Details
- Builder name: Comfort Homes
Utilities & green energy
- Gas: Natural Gas Available
- Utilities for property: Sewer Available, Natural Gas Available, Public
Community & neighborhood
Community
- Community features: Lake, Playground
Location
- Region: Wichita
- Subdivision: COPPER GATE NORTH
HOA & financial
HOA
- Has HOA: Yes
- HOA fee: $360 annually
- Services included: Gen. Upkeep for Common Ar
Other
Other facts
- Ownership: Individual
- Road surface type: Paved
Price history
Price history is unavailable.
Public tax history
| Year | Property taxes | Tax assessment |
|---|---|---|
| 2024 | $3,227 -2.6% | $27,348 |
| 2023 | $3,312 -19.6% | $27,348 |
| 2022 | $4,120 -0.9% | -- |
Find assessor info on the county website
Neighborhood: 67235
Nearby schools
GreatSchools rating
- 3/10Maize South Elementary SchoolGrades: K-4Distance: 3.5 mi
- 8/10Maize South Middle SchoolGrades: 7-8Distance: 3.6 mi
- 6/10Maize South High SchoolGrades: 9-12Distance: 3.9 mi
Schools provided by the listing agent
- Elementary: Maize USD266
- Middle: Maize
- High: Maize
Source: SCKMLS. This data may not be complete. We recommend contacting the local school district to confirm school assignments for this home.

