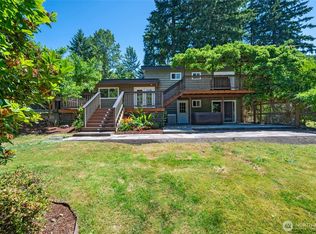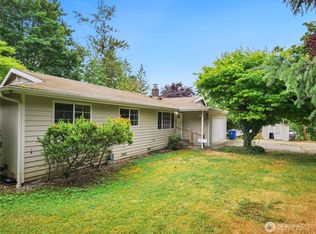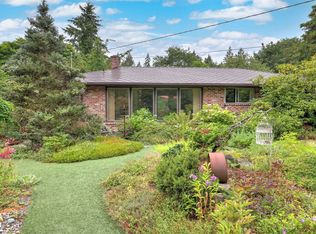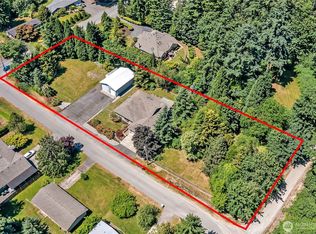Sold
Listed by:
Vadim Polishchuk,
Skyline Properties, Inc.
Bought with: ZNonMember-Office-MLS
$2,300,000
13805 183rd Avenue SE, Renton, WA 98059
3beds
5,330sqft
Single Family Residence
Built in 2021
1.19 Acres Lot
$2,290,600 Zestimate®
$432/sqft
$5,945 Estimated rent
Home value
$2,290,600
$2.11M - $2.47M
$5,945/mo
Zestimate® history
Loading...
Owner options
Explore your selling options
What's special
Custom-built home in the sought-after Issaquah School District, designed and lived in by the builder. Features include 10-foot ceilings, 3-zone heating and cooling, and high-end finishes throughout. The open floor plan offers a private office, study, and large bonus room. Gourmet kitchen with quartzite countertops, Thermador appliances, built-in fridge, smart home features, and oversized island. Enjoy a fully fenced backyard with spacious patio. Finished lower level includes a beautifully designed MIL suite, ideal for guests or extended living. Additional 1,200 sqft of unfinished space ready for your vision—home gym, studio, or more. Exceptional quality and thoughtful design in every detail.
Zillow last checked: 8 hours ago
Listing updated: September 19, 2025 at 04:03am
Listed by:
Vadim Polishchuk,
Skyline Properties, Inc.
Bought with:
Non Member ZDefault
ZNonMember-Office-MLS
Source: NWMLS,MLS#: 2405092
Facts & features
Interior
Bedrooms & bathrooms
- Bedrooms: 3
- Bathrooms: 4
- Full bathrooms: 2
- 3/4 bathrooms: 1
- 1/2 bathrooms: 1
- Main level bathrooms: 3
- Main level bedrooms: 3
Primary bedroom
- Level: Main
Bedroom
- Level: Main
Bedroom
- Level: Main
Bathroom full
- Level: Main
Bathroom full
- Level: Main
Bathroom three quarter
- Level: Lower
Other
- Level: Main
Bonus room
- Level: Lower
Den office
- Level: Main
Dining room
- Level: Main
Entry hall
- Level: Main
Family room
- Level: Main
Kitchen with eating space
- Level: Main
Living room
- Level: Main
Other
- Level: Lower
Utility room
- Level: Main
Heating
- Ductless, Electric
Cooling
- Ductless
Appliances
- Included: Dishwasher(s), Microwave(s), Refrigerator(s), Stove(s)/Range(s)
Features
- Bath Off Primary, Central Vacuum, Dining Room
- Flooring: Ceramic Tile, Engineered Hardwood
- Doors: French Doors
- Basement: Daylight,Finished
- Has fireplace: No
- Fireplace features: Gas
Interior area
- Total structure area: 5,330
- Total interior livable area: 5,330 sqft
Property
Parking
- Total spaces: 4
- Parking features: Attached Garage, RV Parking
- Attached garage spaces: 4
Features
- Levels: One
- Stories: 1
- Entry location: Main
- Patio & porch: Second Kitchen, Bath Off Primary, Built-In Vacuum, Dining Room, French Doors, Sprinkler System, Wired for Generator
- Has view: Yes
- View description: Territorial
Lot
- Size: 1.19 Acres
- Features: Deck, Electric Car Charging, Fenced-Fully, Gated Entry, RV Parking, Sprinkler System
- Residential vegetation: Garden Space, Wooded
Details
- Parcel number: 7230000380
- Special conditions: Standard
- Other equipment: Wired for Generator
Construction
Type & style
- Home type: SingleFamily
- Property subtype: Single Family Residence
Materials
- Cement/Concrete, Wood Products
- Foundation: Poured Concrete
- Roof: Flat
Condition
- Year built: 2021
- Major remodel year: 2021
Utilities & green energy
- Sewer: Septic Tank
- Water: Public
Community & neighborhood
Location
- Region: Renton
- Subdivision: Renton
Other
Other facts
- Listing terms: Cash Out,Conventional,FHA
- Cumulative days on market: 22 days
Price history
| Date | Event | Price |
|---|---|---|
| 8/19/2025 | Sold | $2,300,000-11.5%$432/sqft |
Source: | ||
| 7/9/2025 | Pending sale | $2,600,000$488/sqft |
Source: | ||
| 7/9/2025 | Listed for sale | $2,600,000+1344.4%$488/sqft |
Source: | ||
| 8/21/2018 | Sold | $180,000$34/sqft |
Source: Public Record Report a problem | ||
Public tax history
| Year | Property taxes | Tax assessment |
|---|---|---|
| 2024 | $16,486 +15.1% | $1,608,000 +18.2% |
| 2023 | $14,321 -10.1% | $1,360,000 -23.6% |
| 2022 | $15,934 +34.6% | $1,781,000 +65.7% |
Find assessor info on the county website
Neighborhood: East Renton Highlands
Nearby schools
GreatSchools rating
- 8/10Briarwood Elementary SchoolGrades: PK-5Distance: 0.9 mi
- 9/10Maywood Middle SchoolGrades: 6-8Distance: 0.9 mi
- 10/10Liberty Sr High SchoolGrades: 9-12Distance: 0.9 mi
Schools provided by the listing agent
- Elementary: Briarwood Elem
- Middle: Maywood Mid
- High: Liberty Snr High
Source: NWMLS. This data may not be complete. We recommend contacting the local school district to confirm school assignments for this home.
Get a cash offer in 3 minutes
Find out how much your home could sell for in as little as 3 minutes with a no-obligation cash offer.
Estimated market value$2,290,600
Get a cash offer in 3 minutes
Find out how much your home could sell for in as little as 3 minutes with a no-obligation cash offer.
Estimated market value
$2,290,600



