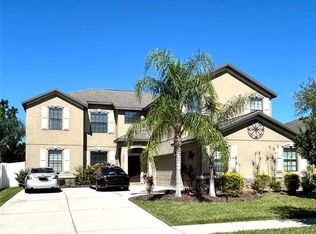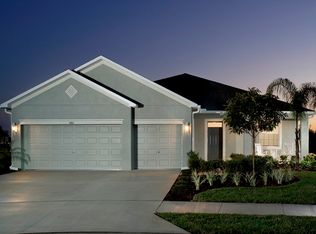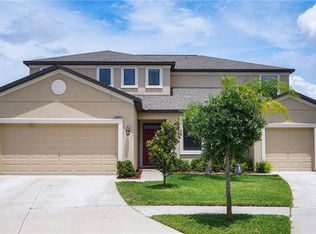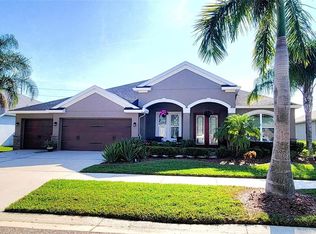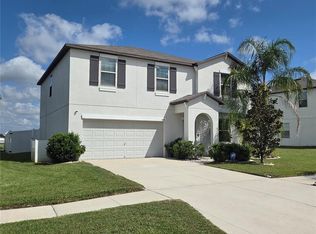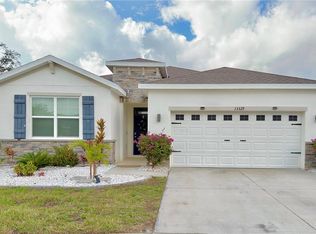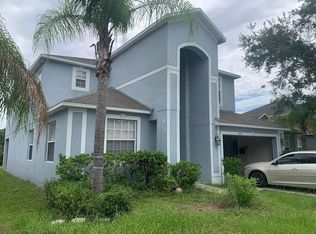South Fork beauty. You've got to see this gorgeous home in Riverview! This stunning property is well-kept and turn-key ready, offering an open-concept living area, a beautifully updated kitchen with stainless steel appliances, and a spacious master suite with a spa-like bathroom. The fenced-in backyard is perfect for entertaining or relaxing, and the location is ideal for commuting and enjoying local amenities. It's truly a must-see!
For sale
$420,000
13807 Felix Will Rd, Riverview, FL 33579
4beds
2,358sqft
Est.:
Single Family Residence
Built in 2016
6,050 Square Feet Lot
$416,100 Zestimate®
$178/sqft
$11/mo HOA
What's special
Fenced-in backyard
- 100 days |
- 686 |
- 40 |
Zillow last checked: 8 hours ago
Listing updated: October 23, 2025 at 11:23am
Listing Provided by:
Manuel Manna 813-668-9952,
YOU FIRST REALTY AND ASSOC LLC 813-458-6686,
April Manna 813-708-4882,
YOU FIRST REALTY AND ASSOC LLC
Source: Stellar MLS,MLS#: TB8433329 Originating MLS: Suncoast Tampa
Originating MLS: Suncoast Tampa

Tour with a local agent
Facts & features
Interior
Bedrooms & bathrooms
- Bedrooms: 4
- Bathrooms: 3
- Full bathrooms: 3
Primary bedroom
- Features: Walk-In Closet(s)
- Level: First
Kitchen
- Level: First
Living room
- Level: First
Heating
- Central
Cooling
- Central Air
Appliances
- Included: Dishwasher, Disposal, Microwave, Range, Refrigerator
- Laundry: Inside
Features
- Ceiling Fan(s), Thermostat
- Flooring: Carpet, Tile
- Has fireplace: No
Interior area
- Total structure area: 3,162
- Total interior livable area: 2,358 sqft
Video & virtual tour
Property
Parking
- Total spaces: 3
- Parking features: Garage - Attached
- Attached garage spaces: 3
Features
- Levels: One
- Stories: 1
- Exterior features: Rain Gutters, Sidewalk
Lot
- Size: 6,050 Square Feet
- Dimensions: 55 x 110
Details
- Parcel number: U1631209Y500000000004.0
- Zoning: PD
- Special conditions: None
Construction
Type & style
- Home type: SingleFamily
- Property subtype: Single Family Residence
Materials
- Stucco
- Foundation: Block
- Roof: Shingle
Condition
- New construction: No
- Year built: 2016
Utilities & green energy
- Sewer: Public Sewer
- Water: Public
- Utilities for property: Cable Connected, Electricity Connected, Sewer Connected, Water Connected
Community & HOA
Community
- Subdivision: SOUTH FORK TR N
HOA
- Has HOA: Yes
- HOA fee: $11 monthly
- HOA name: Shawndel Kaiser
- HOA phone: 866-996-7264
- Second HOA name: South Fork Preserve Community Association
- Pet fee: $0 monthly
Location
- Region: Riverview
Financial & listing details
- Price per square foot: $178/sqft
- Tax assessed value: $350,931
- Annual tax amount: $9,613
- Date on market: 10/9/2025
- Cumulative days on market: 64 days
- Listing terms: Cash,Conventional,Lease Option,Lease Purchase,Private Financing Available,VA Loan
- Ownership: Fee Simple
- Total actual rent: 0
- Electric utility on property: Yes
- Road surface type: Asphalt
Foreclosure details
Estimated market value
$416,100
$395,000 - $437,000
$2,874/mo
Price history
Price history
| Date | Event | Price |
|---|---|---|
| 10/15/2025 | Listed for sale | $420,000-8.7%$178/sqft |
Source: | ||
| 7/11/2024 | Listing removed | $460,000$195/sqft |
Source: | ||
| 5/31/2024 | Listed for sale | $460,000$195/sqft |
Source: | ||
| 5/23/2024 | Pending sale | $460,000$195/sqft |
Source: | ||
| 3/11/2024 | Price change | $460,000-2.1%$195/sqft |
Source: | ||
Public tax history
Public tax history
| Year | Property taxes | Tax assessment |
|---|---|---|
| 2024 | $9,613 +0.8% | $350,931 0% |
| 2023 | $9,540 +9.7% | $351,045 +10% |
| 2022 | $8,693 +37.3% | $319,132 +38.8% |
Find assessor info on the county website
BuyAbility℠ payment
Est. payment
$2,780/mo
Principal & interest
$1992
Property taxes
$630
Other costs
$158
Climate risks
Neighborhood: Southfork
Nearby schools
GreatSchools rating
- 2/10Summerfield Crossings Elementary SchoolGrades: PK-5Distance: 1.8 mi
- 3/10Jule F Sumner High SchoolGrades: 7-12Distance: 1.7 mi
- 2/10Eisenhower Middle SchoolGrades: 2-3,5-12Distance: 4 mi
Schools provided by the listing agent
- Elementary: Summerfield Crossing Elementary
- Middle: Eisenhower-HB
- High: Sumner High School
Source: Stellar MLS. This data may not be complete. We recommend contacting the local school district to confirm school assignments for this home.
- Loading
- Loading
