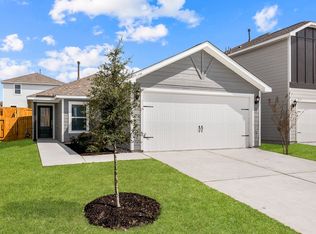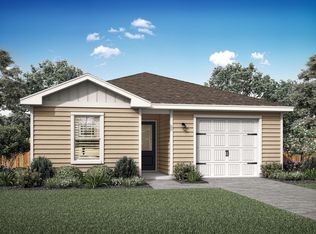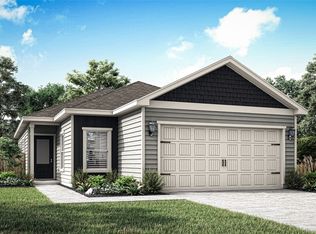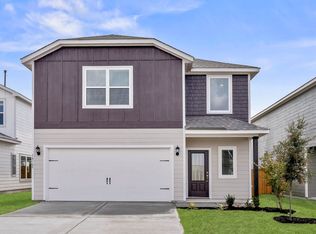Sold
Price Unknown
13809 Turtle Mountain Rd, Ponder, TX 76259
2beds
996sqft
Single Family Residence
Built in 2025
4,843.87 Square Feet Lot
$270,900 Zestimate®
$--/sqft
$1,774 Estimated rent
Home value
$270,900
$255,000 - $287,000
$1,774/mo
Zestimate® history
Loading...
Owner options
Explore your selling options
What's special
The Ash is a thoughtfully designed two-bedroom, two-bathroom home featuring an open layout that seamlessly connects the chef-inspired kitchen, spacious family room and dining area, creating a warm and inviting atmosphere. The private master suite offers a serene retreat with a generously sized bedroom, spa-like bathroom with an expansive vanity and a large walk-in closet for ample storage. With premium upgrades throughout and a convenient attached garage for year-round protection, The Ash is a home designed for comfort, functionality and lasting memories.
Zillow last checked: 8 hours ago
Listing updated: July 07, 2025 at 03:04pm
Listed by:
Mona Hill 0226524 281-362-8998,
LGI Homes 281-362-8998
Bought with:
Cesar Alamilla
Rogers Healy and Associates
Source: NTREIS,MLS#: 20871268
Facts & features
Interior
Bedrooms & bathrooms
- Bedrooms: 2
- Bathrooms: 2
- Full bathrooms: 2
Primary bedroom
- Features: En Suite Bathroom, Walk-In Closet(s)
- Level: First
- Dimensions: 13 x 12
Bedroom
- Level: First
- Dimensions: 10 x 11
Bedroom
- Features: Walk-In Closet(s)
- Level: First
- Dimensions: 10 x 9
Primary bathroom
- Features: Built-in Features, Stone Counters
- Level: First
- Dimensions: 8 x 7
Dining room
- Level: First
- Dimensions: 11 x 7
Other
- Features: Built-in Features, Stone Counters
- Level: First
- Dimensions: 5 x 8
Kitchen
- Features: Built-in Features, Granite Counters, Stone Counters
- Level: First
- Dimensions: 14 x 10
Living room
- Level: First
- Dimensions: 15 x 13
Utility room
- Level: First
- Dimensions: 6 x 6
Heating
- Central, Natural Gas
Cooling
- Central Air, Ceiling Fan(s), Electric
Appliances
- Included: Dishwasher, Electric Oven, Gas Cooktop, Disposal, Gas Water Heater, Microwave, Refrigerator, Tankless Water Heater
Features
- Granite Counters, High Speed Internet, Open Floorplan, Pantry, Walk-In Closet(s)
- Flooring: Carpet, Laminate
- Has basement: No
- Has fireplace: No
Interior area
- Total interior livable area: 996 sqft
Property
Parking
- Total spaces: 1
- Parking features: Door-Single, Driveway, Garage Faces Front, Garage, Garage Door Opener
- Attached garage spaces: 1
- Has uncovered spaces: Yes
Features
- Levels: One
- Stories: 1
- Exterior features: Private Yard
- Pool features: None
- Fencing: Back Yard,Privacy,Wood
Lot
- Size: 4,843 sqft
- Features: Landscaped, Subdivision
Details
- Parcel number: R1021885
Construction
Type & style
- Home type: SingleFamily
- Architectural style: Traditional,Detached
- Property subtype: Single Family Residence
Materials
- Foundation: Slab
- Roof: Asphalt
Condition
- New construction: Yes
- Year built: 2025
Utilities & green energy
- Utilities for property: Municipal Utilities, Sewer Available, Water Available
Green energy
- Energy efficient items: Appliances, HVAC, Insulation, Thermostat, Water Heater, Windows
Community & neighborhood
Security
- Security features: Carbon Monoxide Detector(s), Smoke Detector(s)
Community
- Community features: Community Mailbox, Sidewalks
Location
- Region: Ponder
- Subdivision: Big Sky Estates
HOA & financial
HOA
- Has HOA: Yes
- HOA fee: $432 annually
- Services included: Association Management
- Association name: Legacy Southwest Property Management LLC
- Association phone: 214-705-1615
Other
Other facts
- Listing terms: Cash,Conventional,FHA,USDA Loan,VA Loan
Price history
| Date | Event | Price |
|---|---|---|
| 7/7/2025 | Sold | -- |
Source: NTREIS #20871268 Report a problem | ||
| 3/31/2025 | Pending sale | $274,900$276/sqft |
Source: NTREIS #20871268 Report a problem | ||
| 3/14/2025 | Listed for sale | $274,900$276/sqft |
Source: NTREIS #20871268 Report a problem | ||
Public tax history
| Year | Property taxes | Tax assessment |
|---|---|---|
| 2025 | $628 +16.9% | $45,473 +20% |
| 2024 | $537 | $37,894 |
Find assessor info on the county website
Neighborhood: 76259
Nearby schools
GreatSchools rating
- 6/10Krum Early Education CenterGrades: PK-1Distance: 8.8 mi
- 5/10Krum Middle SchoolGrades: 6-8Distance: 8 mi
- 5/10Krum High SchoolGrades: 9-12Distance: 8.2 mi
Schools provided by the listing agent
- Elementary: Dyer
- Middle: Krum
- High: Krum
- District: Krum ISD
Source: NTREIS. This data may not be complete. We recommend contacting the local school district to confirm school assignments for this home.
Get a cash offer in 3 minutes
Find out how much your home could sell for in as little as 3 minutes with a no-obligation cash offer.
Estimated market value$270,900
Get a cash offer in 3 minutes
Find out how much your home could sell for in as little as 3 minutes with a no-obligation cash offer.
Estimated market value
$270,900



