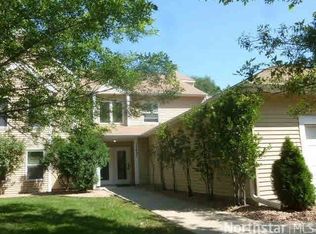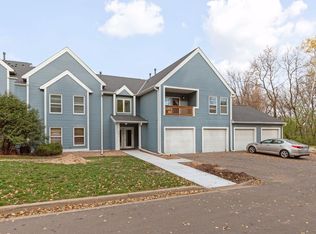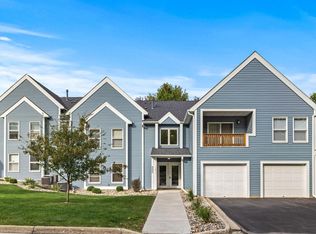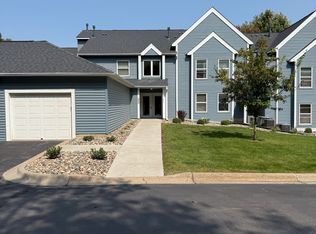Closed
$165,000
1381 Berry Ridge Rd APT 605, Eagan, MN 55123
1beds
813sqft
Condominium
Built in 1985
-- sqft lot
$157,600 Zestimate®
$203/sqft
$1,411 Estimated rent
Home value
$157,600
$150,000 - $165,000
$1,411/mo
Zestimate® history
Loading...
Owner options
Explore your selling options
What's special
Rare and gorgeous one-bedroom, one-bathroom village condo in the heart of Eagan with fantastic updates since ownership! Upon entering will be greeted by natural light and airy floor-plan creating a comforting and inviting atmosphere. Trendy design features throughout. Updates since ownership include roof, A/C, bathroom remodel, flooring, countertops and so much more! Fresh and bright kitchen with stainless steel appliances. Large living room for entertaining that flows directly outside to the private balcony - a sanctuary for your morning coffee/tea in the summer/fall or evening relaxation. Large primary bedroom with two large closets that connects to the bathroom - clean and fresh aesthetic. Don't forget about the in-unit laundry, private garage stall and nearby storage locker. Plenty of parking for guests. Location is unbeatable!
Zillow last checked: 8 hours ago
Listing updated: May 06, 2025 at 06:38pm
Listed by:
Samuel Evan Isaacson 612-598-6834,
Fox Realty,
Anthony William Isaacson 612-532-5610
Bought with:
Lexi Clercx
TheMLSonline.com, Inc.
Source: NorthstarMLS as distributed by MLS GRID,MLS#: 6476812
Facts & features
Interior
Bedrooms & bathrooms
- Bedrooms: 1
- Bathrooms: 1
- Full bathrooms: 1
Bedroom 1
- Level: Main
- Area: 154 Square Feet
- Dimensions: 14x11
Bathroom
- Level: Main
- Area: 56 Square Feet
- Dimensions: 7x8
Dining room
- Level: Main
- Area: 99 Square Feet
- Dimensions: 9x11
Foyer
- Level: Main
- Area: 36 Square Feet
- Dimensions: 9x4
Kitchen
- Level: Main
- Area: 56 Square Feet
- Dimensions: 7x8
Laundry
- Level: Main
- Area: 35 Square Feet
- Dimensions: 7x5
Living room
- Level: Main
- Area: 240 Square Feet
- Dimensions: 16X15
Heating
- Forced Air
Cooling
- Central Air
Appliances
- Included: Dishwasher, Dryer, Microwave, Range, Refrigerator, Stainless Steel Appliance(s), Washer
Features
- Basement: None
- Has fireplace: No
Interior area
- Total structure area: 813
- Total interior livable area: 813 sqft
- Finished area above ground: 813
- Finished area below ground: 0
Property
Parking
- Total spaces: 1
- Parking features: Detached, Paved
- Garage spaces: 1
- Details: Garage Dimensions (25x12)
Accessibility
- Accessibility features: Soaking Tub
Features
- Levels: One
- Stories: 1
- Patio & porch: Covered
- Pool features: None
- Fencing: None
Lot
- Features: Wooded
Details
- Foundation area: 813
- Parcel number: 107582502026
- Zoning description: Residential-Single Family
Construction
Type & style
- Home type: Condo
- Property subtype: Condominium
- Attached to another structure: Yes
Materials
- Vinyl Siding, Other
- Roof: Age 8 Years or Less
Condition
- Age of Property: 40
- New construction: No
- Year built: 1985
Utilities & green energy
- Electric: Circuit Breakers
- Gas: Natural Gas
- Sewer: City Sewer/Connected
- Water: City Water/Connected
Community & neighborhood
Location
- Region: Eagan
- Subdivision: The Pines
HOA & financial
HOA
- Has HOA: Yes
- HOA fee: $239 monthly
- Amenities included: Lobby Entrance, Other
- Services included: Maintenance Structure, Hazard Insurance, Lawn Care, Other, Maintenance Grounds, Professional Mgmt, Trash, Snow Removal, Water
- Association name: Alliance Management
- Association phone: 952-564-5535
Price history
| Date | Event | Price |
|---|---|---|
| 3/1/2024 | Sold | $165,000+0.1%$203/sqft |
Source: | ||
| 2/6/2024 | Pending sale | $164,900$203/sqft |
Source: | ||
| 1/12/2024 | Listed for sale | $164,900+54.1%$203/sqft |
Source: | ||
| 4/17/2018 | Sold | $107,000$132/sqft |
Source: Public Record Report a problem | ||
| 11/24/2011 | Listing removed | $800-5.9%$1/sqft |
Source: PMU Rentals, LLC Report a problem | ||
Public tax history
| Year | Property taxes | Tax assessment |
|---|---|---|
| 2024 | $1,312 -10.3% | $143,900 +2.2% |
| 2023 | $1,462 +11.4% | $140,800 +5.9% |
| 2022 | $1,312 -0.8% | $132,900 +6.7% |
Find assessor info on the county website
Neighborhood: 55123
Nearby schools
GreatSchools rating
- 9/10Deerwood Elementary SchoolGrades: K-5Distance: 0.4 mi
- 7/10Black Hawk Middle SchoolGrades: 6-8Distance: 0.5 mi
- 10/10Eagan Senior High SchoolGrades: 9-12Distance: 1.5 mi
Get a cash offer in 3 minutes
Find out how much your home could sell for in as little as 3 minutes with a no-obligation cash offer.
Estimated market value$157,600
Get a cash offer in 3 minutes
Find out how much your home could sell for in as little as 3 minutes with a no-obligation cash offer.
Estimated market value
$157,600



