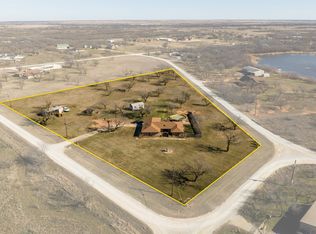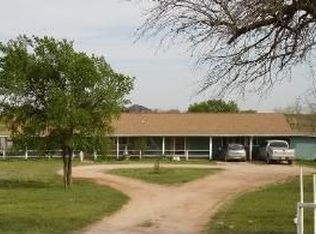Exceptional Country Home in Arrowhead Ranch Estates on 6 Acres! Home offers 2978 SF, 3 bedrooms, 3 baths. Inviting courtyard, new front door with transom, entry with tiled flooring and skylight. Formal living with access to covered patio and a rock wood-burning fireplace. Formal dining with walk-in pantry. Fully equipped kitchen offers breakfast bar and breakfast area. Spacious family room with its own heating and cooling system plus an office. Other amenities include built-ins in the hall, storage/closets galore, delightful windows, security system, skylights, hot water heater/2015, HVAC/Heat pump and new roof shingles/July 2014. 1200 SF apartment offers living area, spacious bedroom with walk-in closet, fully equipped kitchen and large utility room. 2700 SF Workshop offers 3 phase electricity and much more! Must see!
This property is off market, which means it's not currently listed for sale or rent on Zillow. This may be different from what's available on other websites or public sources.

