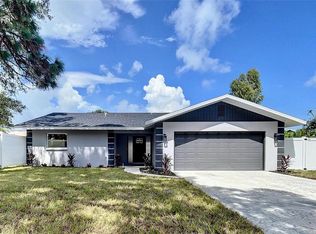Sold for $350,000
$350,000
1381 Nantucket Rd, Venice, FL 34293
2beds
1,634sqft
Single Family Residence
Built in 2003
8,000 Square Feet Lot
$333,700 Zestimate®
$214/sqft
$2,902 Estimated rent
Home value
$333,700
$304,000 - $367,000
$2,902/mo
Zestimate® history
Loading...
Owner options
Explore your selling options
What's special
**Massive $45k price drop!!** Welcome home to 1381 Nantucket Rd, Venice, FL! This charming 2-bedroom, 2-bathroom single-family home offers 1,634 sq ft of comfortable living space on an 8,000 sq ft lot. Built in 2003, this well-maintained property features a spacious open floor plan, perfect for both relaxing and entertaining. Step inside to find a bright and airy living area with large windows that let in plenty of natural light. The modern kitchen boasts ample counter space, sleek cabinetry, and a convenient breakfast bar. The master suite includes a generous walk-in closet and an en-suite bathroom with dual sinks and a walk-in shower. This home has been recently updated with a BRAND NEW ROOF, FRESH PAINT THROUGHOUT, and NEW CARPET, ensuring a move-in ready experience for the new owners. Enjoy Florida's beautiful weather in your private backyard, complete with a covered patio ideal for outdoor dining and lounging. The attached garage provides secure parking and additional storage space. Located in a quiet and very friendly neighborhood, this home is just minutes away from local schools, shopping, dining, and the stunning Gulf Coast beaches. Don't miss the opportunity to make this lovely house your new home!
Zillow last checked: 8 hours ago
Listing updated: April 25, 2025 at 06:48pm
Listing Provided by:
Chris Carpenter 941-599-2277,
COLDWELL BANKER SARASOTA CENT. 941-487-5600
Bought with:
Lisa Blakeley, 3243719
BLAKELEY & ASSOCIATES REALTY
Source: Stellar MLS,MLS#: A4624246 Originating MLS: Sarasota - Manatee
Originating MLS: Sarasota - Manatee

Facts & features
Interior
Bedrooms & bathrooms
- Bedrooms: 2
- Bathrooms: 2
- Full bathrooms: 2
Primary bedroom
- Features: Built-in Closet
- Level: First
Primary bathroom
- Level: First
Kitchen
- Level: First
Living room
- Level: First
Heating
- Central
Cooling
- Central Air
Appliances
- Included: Dishwasher, Disposal, Range, Refrigerator, Water Filtration System
- Laundry: Inside
Features
- Kitchen/Family Room Combo, Open Floorplan, Primary Bedroom Main Floor, Solid Surface Counters, Split Bedroom
- Flooring: Carpet, Tile
- Has fireplace: No
Interior area
- Total structure area: 2,237
- Total interior livable area: 1,634 sqft
Property
Parking
- Total spaces: 2
- Parking features: Garage - Attached
- Attached garage spaces: 2
Features
- Levels: One
- Stories: 1
- Exterior features: Storage
Lot
- Size: 8,000 sqft
Details
- Parcel number: 0452110046
- Zoning: RSF3
- Special conditions: None
Construction
Type & style
- Home type: SingleFamily
- Property subtype: Single Family Residence
Materials
- Block
- Foundation: Slab
- Roof: Shingle
Condition
- New construction: No
- Year built: 2003
Utilities & green energy
- Sewer: Septic Tank
- Water: Well
- Utilities for property: Cable Connected, Electricity Connected, Water Connected
Community & neighborhood
Location
- Region: Venice
- Subdivision: SOUTH VENICE
HOA & financial
HOA
- Has HOA: No
Other fees
- Pet fee: $0 monthly
Other financial information
- Total actual rent: 0
Other
Other facts
- Ownership: Fee Simple
- Road surface type: Paved
Price history
| Date | Event | Price |
|---|---|---|
| 4/25/2025 | Sold | $350,000+6.1%$214/sqft |
Source: | ||
| 4/11/2025 | Pending sale | $330,000$202/sqft |
Source: | ||
| 4/4/2025 | Listed for sale | $330,000$202/sqft |
Source: | ||
| 4/1/2025 | Pending sale | $330,000$202/sqft |
Source: | ||
| 3/27/2025 | Price change | $330,000-12%$202/sqft |
Source: | ||
Public tax history
| Year | Property taxes | Tax assessment |
|---|---|---|
| 2025 | -- | $159,030 +2.9% |
| 2024 | $1,988 +5.7% | $154,548 +3% |
| 2023 | $1,880 +5% | $150,047 +3% |
Find assessor info on the county website
Neighborhood: 34293
Nearby schools
GreatSchools rating
- 9/10Venice Elementary SchoolGrades: PK-5Distance: 3.2 mi
- 6/10Venice Middle SchoolGrades: 6-8Distance: 5 mi
- 6/10Venice Senior High SchoolGrades: 9-12Distance: 3 mi
Get a cash offer in 3 minutes
Find out how much your home could sell for in as little as 3 minutes with a no-obligation cash offer.
Estimated market value$333,700
Get a cash offer in 3 minutes
Find out how much your home could sell for in as little as 3 minutes with a no-obligation cash offer.
Estimated market value
$333,700
