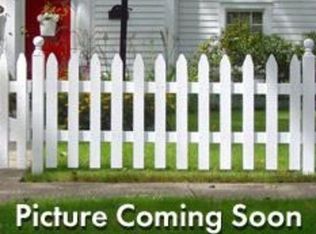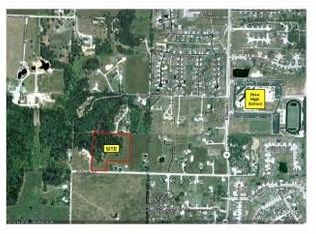Health issues force sale, make us an offer! Wonderful flat 5 acres with bungalow farm house. House has been updated over the years. One owner! Property and home sold AS IS WHERE IS. Buyer and buyers agent to do their own due diligence! Private well and septic, storm celler, loafing shed, storage shed. 5 acres with pond is amazing! Walk to Nixa High school, yet in country!
This property is off market, which means it's not currently listed for sale or rent on Zillow. This may be different from what's available on other websites or public sources.

