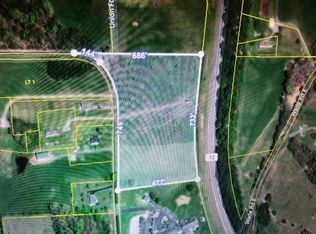Closed
Zestimate®
$299,900
1381 Wade Rd W, Loudon, TN 37774
3beds
1,568sqft
Mobile Home, Residential
Built in 2025
0.75 Acres Lot
$299,900 Zestimate®
$191/sqft
$-- Estimated rent
Home value
$299,900
$234,000 - $387,000
Not available
Zestimate® history
Loading...
Owner options
Explore your selling options
What's special
Back on the market at no fault of the seller or the property! Previous buyer has decided not to move forward. This home is ready for its next owner—don't miss this second chance to make it yours.
Welcome to the Clayton Tempo Shout, a premium full sheetrock modern home designed with today's lifestyle in mind. This home offers a thoughtful split-bedroom floor plan, perfect for families, downsizers, or first-time buyers who want comfort and convenience without compromise. The open-concept living area seamlessly connects the kitchen, dining, and living room, creating the perfect gathering space for entertaining or family time. The kitchen features durable countertops, plentiful cabinetry, modern finishes, and upgraded energy-efficient stainless steel appliances, with a center island or bar top option for added seating and workspace. The owner's suite is a private retreat with a walk-in closet and ensuite bathroom, complete with double sinks, a walk-in shower, and linen storage. Two secondary bedrooms are well-sized with easy access to the second full bathroom, perfect for children, guests, or a home office. Built with quality materials and attention to detail, this home ensures long-term value and durability. Energy-efficient windows, insulation, and appliances help reduce utility costs while maintaining year-round comfort, and low-maintenance finishes throughout make upkeep easy.
Additional pictures coming soon.
Don't miss your chance to own this beautiful home. Schedule your private showing today and experience the value and quality of the home for yourself!
Zillow last checked: 8 hours ago
Listing updated: October 24, 2025 at 07:48pm
Listing Provided by:
Cindy Bengel 865-966-5005,
Keller Williams West Knoxville,
Joseph J. Wallace,
Keller Williams West Knoxville
Bought with:
Natalie Hawkins, 321653
Keller Williams
Source: RealTracs MLS as distributed by MLS GRID,MLS#: 3033474
Facts & features
Interior
Bedrooms & bathrooms
- Bedrooms: 3
- Bathrooms: 2
- Full bathrooms: 2
Kitchen
- Features: Pantry
- Level: Pantry
Other
- Features: Utility Room
- Level: Utility Room
Heating
- Central, Electric
Cooling
- Central Air
Appliances
- Included: Dishwasher, Microwave, Range, Refrigerator, Oven
- Laundry: Washer Hookup, Electric Dryer Hookup
Features
- Pantry
- Basement: None
- Has fireplace: No
Interior area
- Total structure area: 1,568
- Total interior livable area: 1,568 sqft
- Finished area above ground: 1,568
Property
Features
- Levels: One
- Patio & porch: Deck
Lot
- Size: 0.75 Acres
- Features: Corner Lot, Other
- Topography: Corner Lot,Other
Details
- Parcel number: 003.08
- Special conditions: Standard
Construction
Type & style
- Home type: MobileManufactured
- Property subtype: Mobile Home, Residential
Materials
- Aluminum Siding, Vinyl Siding, Other
Condition
- New construction: No
- Year built: 2025
Utilities & green energy
- Sewer: Septic Tank
- Water: Public
- Utilities for property: Electricity Available, Water Available
Green energy
- Energy efficient items: Windows
Community & neighborhood
Security
- Security features: Smoke Detector(s)
Location
- Region: Loudon
Price history
| Date | Event | Price |
|---|---|---|
| 10/24/2025 | Sold | $299,900$191/sqft |
Source: | ||
| 9/16/2025 | Pending sale | $299,900$191/sqft |
Source: | ||
| 9/8/2025 | Listed for sale | $299,900$191/sqft |
Source: | ||
| 8/28/2025 | Pending sale | $299,900$191/sqft |
Source: | ||
| 8/27/2025 | Listed for sale | $299,900$191/sqft |
Source: | ||
Public tax history
Tax history is unavailable.
Neighborhood: 37774
Nearby schools
GreatSchools rating
- 6/10Steekee Elementary SchoolGrades: PK-5Distance: 2.4 mi
- 5/10Ft Loudoun Middle SchoolGrades: 6-8Distance: 4.6 mi
- 6/10Loudon High SchoolGrades: 9-12Distance: 4.7 mi
