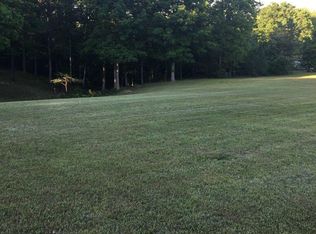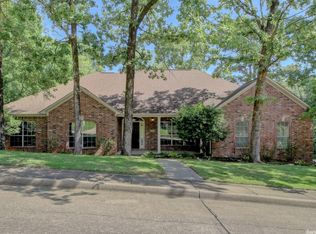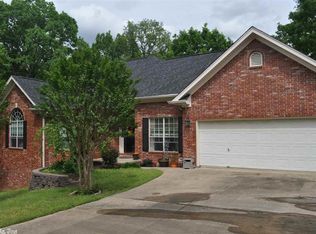Closed
$346,900
13810 Napoleon Rd, Little Rock, AR 72211
4beds
2,214sqft
Single Family Residence
Built in 1994
0.26 Acres Lot
$373,600 Zestimate®
$157/sqft
$2,405 Estimated rent
Home value
$373,600
$355,000 - $392,000
$2,405/mo
Zestimate® history
Loading...
Owner options
Explore your selling options
What's special
This well maintained home features a great floor plan with BEAUTIFUL bamboo flooring, spacious living room, fireplace and vaulted ceilings. The kitchen has an abundance of cabinets with convenient access to the formal dining room, breakfast nook and pass through to the living room. On the main floor you will find 3 bedrooms, including the master bedroom/bath with a double vanity, jetted tub and separate shower. Enjoy plenty of closet space, and a full bathroom in the private, upstairs bonus room/4th bedroom. The deck is perfect for entertaining or just enjoying your morning coffee.
Zillow last checked: 8 hours ago
Listing updated: November 14, 2023 at 07:09am
Listed by:
Brittany M Mian,
Jon Underhill Real Estate
Bought with:
Arthur Sabb, AR
Metro Real Estate Group
Source: CARMLS,MLS#: 23029931
Facts & features
Interior
Bedrooms & bathrooms
- Bedrooms: 4
- Bathrooms: 3
- Full bathrooms: 3
Dining room
- Features: Separate Dining Room, Eat-in Kitchen
Heating
- Natural Gas, Zoned
Cooling
- Electric
Appliances
- Included: Free-Standing Range, Microwave, Electric Range, Dishwasher, Disposal, Refrigerator, Plumbed For Ice Maker, Gas Water Heater
- Laundry: Washer Hookup, Electric Dryer Hookup, Laundry Room
Features
- Walk-In Closet(s), Built-in Features, Walk-in Shower, Kit Counter-Other, Sheet Rock, Vaulted Ceiling(s), Primary Bedroom/Main Lv, Guest Bedroom Apart, 3 Bedrooms Same Level
- Flooring: Carpet, Wood, Tile
- Windows: Window Treatments
- Basement: None
- Has fireplace: Yes
- Fireplace features: Factory Built
Interior area
- Total structure area: 2,214
- Total interior livable area: 2,214 sqft
Property
Parking
- Total spaces: 2
- Parking features: Garage, Two Car, Garage Door Opener, Garage Faces Side
- Has garage: Yes
Features
- Levels: One and One Half
- Stories: 1
- Patio & porch: Deck, Porch
- Has spa: Yes
- Spa features: Whirlpool/Hot Tub/Spa
- Fencing: Full,Wood
Lot
- Size: 0.26 Acres
- Features: Sloped, Corner Lot, Subdivided, Sloped Down
Details
- Parcel number: 43L1061206800
Construction
Type & style
- Home type: SingleFamily
- Architectural style: Traditional
- Property subtype: Single Family Residence
Materials
- Brick, Metal/Vinyl Siding
- Foundation: Crawl Space
- Roof: Composition
Condition
- New construction: No
- Year built: 1994
Utilities & green energy
- Electric: Elec-Municipal (+Entergy)
- Gas: Gas-Natural
- Sewer: Public Sewer
- Water: Public
- Utilities for property: Natural Gas Connected
Community & neighborhood
Community
- Community features: Tennis Court(s), Playground, Mandatory Fee
Location
- Region: Little Rock
- Subdivision: CARRIAGE CREEK
HOA & financial
HOA
- Has HOA: Yes
- HOA fee: $100 annually
Other
Other facts
- Listing terms: VA Loan,FHA,Conventional,Cash
- Road surface type: Paved
Price history
| Date | Event | Price |
|---|---|---|
| 11/8/2023 | Sold | $346,900+0.6%$157/sqft |
Source: | ||
| 9/26/2023 | Contingent | $344,900$156/sqft |
Source: | ||
| 9/21/2023 | Listed for sale | $344,900+43.8%$156/sqft |
Source: | ||
| 1/22/2018 | Sold | $239,900$108/sqft |
Source: | ||
| 12/9/2017 | Listed for sale | $239,900+9%$108/sqft |
Source: The Property Group #17036021 Report a problem | ||
Public tax history
| Year | Property taxes | Tax assessment |
|---|---|---|
| 2024 | $3,468 +15.6% | $56,691 +15.8% |
| 2023 | $3,001 +3.6% | $48,940 +4.8% |
| 2022 | $2,895 +4.8% | $46,720 +5% |
Find assessor info on the county website
Neighborhood: Rock Creek
Nearby schools
GreatSchools rating
- 6/10Fulbright Elementary SchoolGrades: PK-5Distance: 2.2 mi
- 7/10Pinnacle View Middle SchoolGrades: 6-8Distance: 3.6 mi
- 4/10Little Rock West High School of InnovationGrades: 9-12Distance: 3.6 mi
Schools provided by the listing agent
- Elementary: Fulbright
- Middle: Pinnacle View
- High: Central
Source: CARMLS. This data may not be complete. We recommend contacting the local school district to confirm school assignments for this home.
Get pre-qualified for a loan
At Zillow Home Loans, we can pre-qualify you in as little as 5 minutes with no impact to your credit score.An equal housing lender. NMLS #10287.
Sell for more on Zillow
Get a Zillow Showcase℠ listing at no additional cost and you could sell for .
$373,600
2% more+$7,472
With Zillow Showcase(estimated)$381,072


