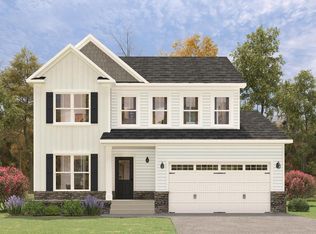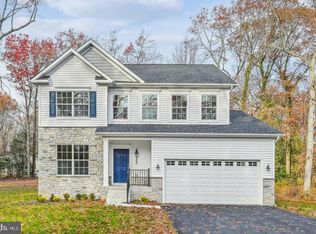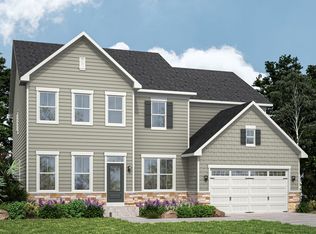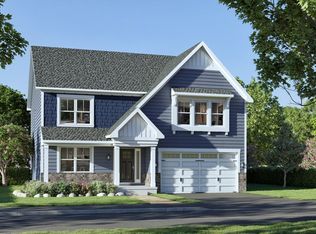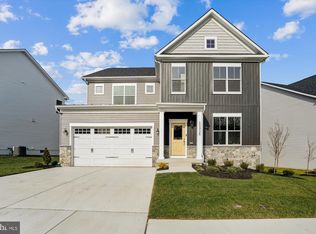To-be-built Annapolis Craftsman floorplan available in our Pecan Ridge community. The Annapolis is a single family estate home starting at 3,660 square feet, with options to expand up to 5,550 square feet of living space. The home comes standard with a 2-car garage and several craftsman-style elevations to choose from. The main level features a foyer with a formal dining room and library at the front of the home. The rear of the home has an open format with a large great room that is open to an eat-in kitchen with a walk-in pantry and large central island. This level also includes a mud room, powder room and a home office that can be converted to an in-law suite with a full bath. Choose to expand the home with an optional morning room and a screened porch with outdoor fireplace. The second level offers 4 bedrooms, two full baths and a spacious loft area for additional living space. The owner's suite includes two huge walk-in closets and an ensuite spa bath with a freestanding tub. For those who need more bedrooms, the loft can be converted to a 5th bedroom with a shared buddy bath. A laundry room is also conveniently located on the second floor. The basement can be finished to include a rec room, a media room, another bedroom and full bath. Select from hundreds of upgrades and finishes to personalize the Annapolis into the home of your dreams. Nestled in the highly coveted town of Bowie, Pecan Ridge by Caruso Homes is a secluded enclave of 80 homes with easy access to commuter routes. These craftsman-style homes are surrounded by a grove of pecan trees preserving the history and natural beauty of the property. With open floor plans, luxury features, and an ideal location, you'll have many reasons to love calling Pecan Ridge 'home.' Photos of similar home are for representation only and may show additional options or upgrades. See New Home Sales Consultant for a complete list of included features.
New construction
$854,990
13812 Pecan Ridge Way, Bowie, MD 20715
4beds
--sqft
Est.:
Single Family Residence
Built in 2025
7,821 Square Feet Lot
$-- Zestimate®
$--/sqft
$40/mo HOA
What's special
Home officeLarge central islandRec roomSpacious loft areaCraftsman-style elevationsOpen formatLuxury features
- 363 days |
- 542 |
- 41 |
Zillow last checked: 8 hours ago
Listing updated: December 23, 2025 at 12:53am
Listed by:
Nick Cintron 443-370-1142,
APEX Realty, LLC 410-774-1422
Source: Bright MLS,MLS#: MDPG2140658
Tour with a local agent
Facts & features
Interior
Bedrooms & bathrooms
- Bedrooms: 4
- Bathrooms: 3
- Full bathrooms: 2
- 1/2 bathrooms: 1
- Main level bathrooms: 1
Basement
- Area: 0
Heating
- Forced Air, Programmable Thermostat, Electric
Cooling
- Central Air, Electric
Appliances
- Included: Disposal, Energy Efficient Appliances, ENERGY STAR Qualified Refrigerator, Double Oven, Oven, Microwave, Stainless Steel Appliance(s), Electric Water Heater
Features
- Chair Railings, Combination Kitchen/Living, Crown Molding, Dining Area, Family Room Off Kitchen, Open Floorplan, Kitchen - Gourmet, Recessed Lighting, Walk-In Closet(s), 9'+ Ceilings, Dry Wall
- Flooring: Carpet, Luxury Vinyl
- Windows: Double Pane Windows, Energy Efficient, Insulated Windows, Low Emissivity Windows
- Basement: Unfinished,Interior Entry
- Has fireplace: No
Interior area
- Total structure area: 0
- Finished area above ground: 0
- Finished area below ground: 0
Property
Parking
- Total spaces: 4
- Parking features: Garage Faces Front, Inside Entrance, Garage Door Opener, Attached, Driveway
- Attached garage spaces: 2
- Uncovered spaces: 2
Accessibility
- Accessibility features: None
Features
- Levels: Two
- Stories: 2
- Pool features: None
Lot
- Size: 7,821 Square Feet
Details
- Additional structures: Above Grade, Below Grade
- Parcel number: 17145747431
- Zoning: RR
- Special conditions: Standard
Construction
Type & style
- Home type: SingleFamily
- Architectural style: Craftsman
- Property subtype: Single Family Residence
Materials
- Advanced Framing, Batts Insulation, Blown-In Insulation, Concrete, Copper Plumbing, CPVC/PVC, Low VOC Insulation
- Foundation: Active Radon Mitigation
- Roof: Architectural Shingle
Condition
- Excellent
- New construction: Yes
- Year built: 2025
Details
- Builder model: Annapolis
- Builder name: Caruso Homes
Utilities & green energy
- Electric: 200+ Amp Service, Circuit Breakers
- Sewer: Public Sewer
- Water: Public
Green energy
- Energy efficient items: Appliances, Home Energy Management
- Indoor air quality: Contaminant Control, Integrated Pest Management, Ventilation
Community & HOA
Community
- Subdivision: Pecan Ridge
HOA
- Has HOA: Yes
- HOA fee: $485 annually
Location
- Region: Bowie
Financial & listing details
- Tax assessed value: $18,800
- Annual tax amount: $279
- Date on market: 2/25/2025
- Listing agreement: Exclusive Right To Sell
- Listing terms: Cash,Conventional,FHA,VA Loan
- Ownership: Fee Simple
Estimated market value
Not available
Estimated sales range
Not available
$4,247/mo
Price history
Price history
| Date | Event | Price |
|---|---|---|
| 11/19/2025 | Price change | $854,990-5.5% |
Source: | ||
| 2/25/2025 | Listed for sale | $904,990 |
Source: | ||
Public tax history
Public tax history
| Year | Property taxes | Tax assessment |
|---|---|---|
| 2025 | $300 +43.5% | $18,800 |
| 2024 | $209 | $18,800 |
| 2023 | $209 | $18,800 |
Find assessor info on the county website
BuyAbility℠ payment
Est. payment
$4,920/mo
Principal & interest
$4061
Property taxes
$819
HOA Fees
$40
Climate risks
Neighborhood: 20715
Nearby schools
GreatSchools rating
- 2/10Rockledge Elementary SchoolGrades: PK-5Distance: 0.6 mi
- 6/10Samuel Ogle Middle SchoolGrades: 6-8Distance: 1.5 mi
- 4/10Bowie High SchoolGrades: 9-12Distance: 2.1 mi
Schools provided by the listing agent
- District: Prince George's County Public Schools
Source: Bright MLS. This data may not be complete. We recommend contacting the local school district to confirm school assignments for this home.
