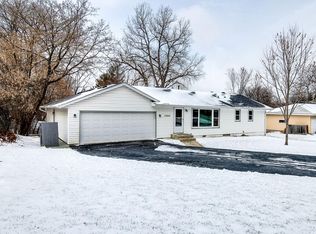Closed
$410,000
13812 Steven Rd, Burnsville, MN 55337
3beds
2,184sqft
Single Family Residence
Built in 1961
0.4 Acres Lot
$404,000 Zestimate®
$188/sqft
$2,627 Estimated rent
Home value
$404,000
$376,000 - $432,000
$2,627/mo
Zestimate® history
Loading...
Owner options
Explore your selling options
What's special
You don't want to miss seeing this one. No room left untouched with stunning renovations throughout this home. Beautifully landscaped yard with poured concrete fire pit, gazebo, deck overlooking the park and patio for relaxing. Soft modern updates include granite countertops, tile showers, new flooring, light fixtures, refinished ceilings, new hardware, window treatments and all appliances have been replaced. Light pouring in the expansive picture window and beautiful hardwood floors in the main level living room. The perfect place to entertain or relax in the lower level with built in entertainment center, gaming area and exceptional wet bar. Move right in and enjoy all of the updates in this home. Walkout from the lower level to the fully fenced yard that backs up to Burnsville Heights Park. One of the nicest yards in the area. Enjoy summer in this picture perfect outdoor space. A must see in person to appreciate how appealing this home is inside and out.
Zillow last checked: 8 hours ago
Listing updated: July 31, 2025 at 03:50pm
Listed by:
Tamara S Trapp 763-213-7889,
Keller Williams Premier Realty Lake Minnetonka
Bought with:
Cory Kochendorfer
Keller Williams Select Realty
Source: NorthstarMLS as distributed by MLS GRID,MLS#: 6735630
Facts & features
Interior
Bedrooms & bathrooms
- Bedrooms: 3
- Bathrooms: 2
- Full bathrooms: 1
- 3/4 bathrooms: 1
Bedroom 1
- Level: Main
- Area: 168 Square Feet
- Dimensions: 14x12
Bedroom 2
- Level: Main
- Area: 105 Square Feet
- Dimensions: 10.5x10
Bedroom 3
- Level: Main
- Area: 132 Square Feet
- Dimensions: 12x11
Bedroom 4
- Level: Lower
- Area: 132.25 Square Feet
- Dimensions: 11.5x11.5
Dining room
- Level: Main
- Area: 84 Square Feet
- Dimensions: 12x7
Kitchen
- Level: Main
- Area: 92 Square Feet
- Dimensions: 11.5x8
Laundry
- Level: Lower
- Area: 136 Square Feet
- Dimensions: 17x8
Living room
- Level: Main
- Area: 292.5 Square Feet
- Dimensions: 22.5x13
Recreation room
- Level: Lower
- Area: 514.5 Square Feet
- Dimensions: 24.5x21
Storage
- Level: Lower
Heating
- Forced Air
Cooling
- Central Air
Appliances
- Included: Dishwasher, Dryer, Microwave, Range, Refrigerator, Stainless Steel Appliance(s), Wall Oven, Washer, Water Softener Owned, Wine Cooler
Features
- Basement: Finished,Full,Walk-Out Access
- Has fireplace: No
Interior area
- Total structure area: 2,184
- Total interior livable area: 2,184 sqft
- Finished area above ground: 1,092
- Finished area below ground: 948
Property
Parking
- Total spaces: 1
- Parking features: Detached, Asphalt
- Garage spaces: 1
Accessibility
- Accessibility features: None
Features
- Levels: One
- Stories: 1
- Patio & porch: Deck, Patio
- Fencing: Chain Link,Full
Lot
- Size: 0.40 Acres
- Dimensions: 100 x 175
Details
- Additional structures: Gazebo, Storage Shed
- Foundation area: 1092
- Parcel number: 021540402040
- Zoning description: Residential-Single Family
Construction
Type & style
- Home type: SingleFamily
- Property subtype: Single Family Residence
Materials
- Engineered Wood
- Roof: Age 8 Years or Less,Asphalt,Pitched
Condition
- Age of Property: 64
- New construction: No
- Year built: 1961
Utilities & green energy
- Gas: Natural Gas
- Sewer: City Sewer/Connected
- Water: City Water/Connected
Community & neighborhood
Location
- Region: Burnsville
- Subdivision: Burnsville Heights 5th
HOA & financial
HOA
- Has HOA: No
Price history
| Date | Event | Price |
|---|---|---|
| 7/31/2025 | Sold | $410,000-2.4%$188/sqft |
Source: | ||
| 7/8/2025 | Pending sale | $419,900$192/sqft |
Source: | ||
| 6/27/2025 | Price change | $419,900-1.2%$192/sqft |
Source: | ||
| 6/17/2025 | Price change | $425,000-2.3%$195/sqft |
Source: | ||
| 6/11/2025 | Listed for sale | $435,000+126.6%$199/sqft |
Source: | ||
Public tax history
| Year | Property taxes | Tax assessment |
|---|---|---|
| 2023 | $3,052 -1.9% | $290,000 -0.3% |
| 2022 | $3,110 +16.8% | $291,000 +17.8% |
| 2021 | $2,662 +0.3% | $247,100 +5.9% |
Find assessor info on the county website
Neighborhood: 55337
Nearby schools
GreatSchools rating
- 4/10Edward Neill Elementary SchoolGrades: PK-5Distance: 0.5 mi
- 3/10Eagle Ridge Junior High SchoolGrades: 6-8Distance: 1.2 mi
- 4/10Burnsville Senior High SchoolGrades: 9-12Distance: 2.1 mi
Get a cash offer in 3 minutes
Find out how much your home could sell for in as little as 3 minutes with a no-obligation cash offer.
Estimated market value
$404,000
Get a cash offer in 3 minutes
Find out how much your home could sell for in as little as 3 minutes with a no-obligation cash offer.
Estimated market value
$404,000
