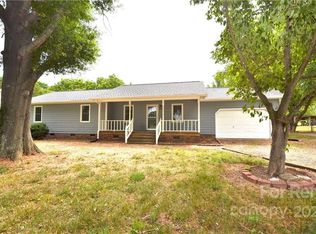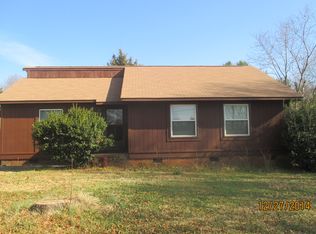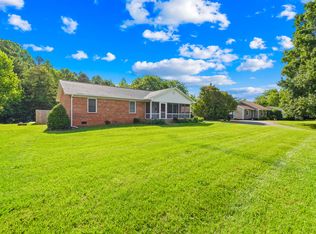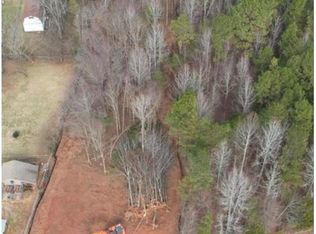Closed
Zestimate®
$250,000
13815 Mayes Rd, Huntersville, NC 28078
3beds
1,840sqft
Single Family Residence
Built in 1985
0.54 Acres Lot
$250,000 Zestimate®
$136/sqft
$2,272 Estimated rent
Home value
$250,000
$235,000 - $265,000
$2,272/mo
Zestimate® history
Loading...
Owner options
Explore your selling options
What's special
Charming 3BR, 2BA home on a lush 0.5+ acre corner lot at Sam Furr & Mayes Rd, one of North Mecklenburg’s most loved locations. This 2-level home offers 1,841 SF of warmth with generous indoor & outdoor storage. The fenced backyard features a thriving garden once shared with neighbors—perfect for gatherings or peaceful mornings. Close to I-77, I-85, shops, and dining. A rare blend of comfort, community, and convenience. Mecklenburg County Dept. of Transportation has established RIGHT OF WAY on the Hwy 73 side of the property.
Zillow last checked: 8 hours ago
Listing updated: November 15, 2025 at 04:29pm
Listing Provided by:
Gina Harris gina@mayesharrisrealty.com,
RE/MAX Executive
Bought with:
Lori Lee
Southcreek Inc
Source: Canopy MLS as distributed by MLS GRID,MLS#: 4282777
Facts & features
Interior
Bedrooms & bathrooms
- Bedrooms: 3
- Bathrooms: 2
- Full bathrooms: 2
- Main level bedrooms: 1
Primary bedroom
- Level: Main
Bedroom s
- Level: Lower
Bedroom s
- Level: Lower
Bathroom full
- Level: Main
Bathroom full
- Level: Lower
Dining area
- Level: Main
Great room
- Level: Lower
Kitchen
- Level: Main
Laundry
- Level: Lower
Living room
- Level: Main
Heating
- Electric, Heat Pump
Cooling
- Ceiling Fan(s), Central Air
Appliances
- Included: Dishwasher, Electric Oven, Electric Range, Microwave, Refrigerator
- Laundry: Laundry Room, Lower Level
Features
- Flooring: Carpet, Laminate
- Has basement: No
Interior area
- Total structure area: 1,840
- Total interior livable area: 1,840 sqft
- Finished area above ground: 1,840
- Finished area below ground: 0
Property
Parking
- Total spaces: 2
- Parking features: Detached Carport
- Carport spaces: 2
Features
- Levels: Two
- Stories: 2
- Patio & porch: Deck
- Fencing: Back Yard,Fenced
Lot
- Size: 0.54 Acres
- Dimensions: 81 x 214 x 119 x 115 x 104
Details
- Parcel number: 01107104
- Zoning: NE
- Special conditions: Standard
Construction
Type & style
- Home type: SingleFamily
- Property subtype: Single Family Residence
Materials
- Wood
- Foundation: Crawl Space
Condition
- New construction: No
- Year built: 1985
Utilities & green energy
- Sewer: Septic Installed
- Water: Well
Community & neighborhood
Location
- Region: Huntersville
- Subdivision: None
Other
Other facts
- Listing terms: Cash,Conventional
- Road surface type: Concrete, Paved
Price history
| Date | Event | Price |
|---|---|---|
| 11/14/2025 | Sold | $250,000-33.3%$136/sqft |
Source: | ||
| 9/5/2025 | Price change | $375,000-6.3%$204/sqft |
Source: | ||
| 7/31/2025 | Price change | $400,000-5.9%$217/sqft |
Source: | ||
| 7/18/2025 | Listed for sale | $425,000+242.7%$231/sqft |
Source: | ||
| 8/29/2000 | Sold | $124,000$67/sqft |
Source: Public Record Report a problem | ||
Public tax history
| Year | Property taxes | Tax assessment |
|---|---|---|
| 2025 | -- | $283,000 |
| 2024 | -- | $283,000 |
| 2023 | $1,915 -6.8% | $283,000 +19.3% |
Find assessor info on the county website
Neighborhood: 28078
Nearby schools
GreatSchools rating
- 9/10Davidson K-8 SchoolGrades: K-8Distance: 3.3 mi
- 6/10William Amos Hough HighGrades: 9-12Distance: 1.4 mi
Schools provided by the listing agent
- Elementary: Davidson
- Middle: Bailey
- High: William Amos Hough
Source: Canopy MLS as distributed by MLS GRID. This data may not be complete. We recommend contacting the local school district to confirm school assignments for this home.
Get a cash offer in 3 minutes
Find out how much your home could sell for in as little as 3 minutes with a no-obligation cash offer.
Estimated market value
$250,000



