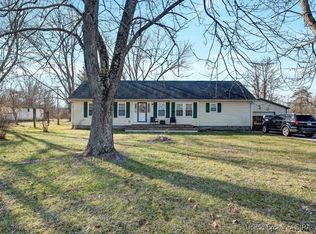Sold for $169,000
$169,000
13815 Wilson Switch Road, Borden, IN 47106
4beds
1,568sqft
Manufactured Home, Single Family Residence
Built in 2001
0.41 Acres Lot
$200,500 Zestimate®
$108/sqft
$1,841 Estimated rent
Home value
$200,500
$190,000 - $213,000
$1,841/mo
Zestimate® history
Loading...
Owner options
Explore your selling options
What's special
Discover this charming 1,568 sf manufactured home, positioned on a .40 acre lot accompanied by a detached two-car garage and separate utility shed that can be used for storing outdoor gear. The residence has an open floor plan, featuring split bedrooms. A spacious living room seamlessly connects to the dining area and kitchen with an additional eat-in space. Located off the dining room is the deck constructed with composite floor decking.overlooking a large backyard with mature trees.The convenience of a dedicated laundry area just off the kitchen adds to the home's functionality. All kitchen and laundry room appliances remain. Home is equipped with a Whirlpool water filtration system. The main suite offers a full bath showcasing a garden tub, separate stand-alone shower, and vanity. Three additional bedrooms, strategically placed on the opposite side of the home. LP Gas tank is owned and will remain with property. The sale is offered "As-Is," and inspections are welcomed. Sq ft & rm sz approx.
Zillow last checked: 8 hours ago
Listing updated: February 15, 2024 at 06:57am
Listed by:
Lisa K Williams,
Schuler Bauer Real Estate Services ERA Powered (N
Bought with:
Leslie Williams, RB14041305
Schuler Bauer Real Estate Services ERA Powered
Elmer Lambright, RB22000267
Schuler Bauer Real Estate Services ERA Powered
Source: SIRA,MLS#: 202405170 Originating MLS: Southern Indiana REALTORS Association
Originating MLS: Southern Indiana REALTORS Association
Facts & features
Interior
Bedrooms & bathrooms
- Bedrooms: 4
- Bathrooms: 2
- Full bathrooms: 2
Primary bedroom
- Description: Flooring: Carpet
- Level: First
- Dimensions: 14 x 13
Bedroom
- Description: Flooring: Carpet
- Level: First
- Dimensions: 13 x 9
Bedroom
- Description: Flooring: Carpet
- Level: First
- Dimensions: 10 x 9
Bedroom
- Description: Flooring: Carpet
- Level: First
- Dimensions: 13 x 11
Kitchen
- Description: Flooring: Laminate
- Level: First
- Dimensions: 10 x 20
Living room
- Description: Flooring: Carpet
- Level: First
- Dimensions: 20 x 26
Heating
- Forced Air
Cooling
- Central Air
Appliances
- Included: Dryer, Dishwasher, Microwave, Oven, Range, Refrigerator, Washer
- Laundry: Main Level, Laundry Room
Features
- Ceiling Fan(s), Eat-in Kitchen, Garden Tub/Roman Tub, Main Level Primary, Separate Shower, Utility Room, Natural Woodwork
- Has basement: No
- Has fireplace: No
Interior area
- Total structure area: 1,568
- Total interior livable area: 1,568 sqft
- Finished area above ground: 1,568
- Finished area below ground: 0
Property
Parking
- Total spaces: 2
- Parking features: Detached, Garage
- Garage spaces: 2
Features
- Levels: One
- Stories: 1
- Patio & porch: Deck
- Exterior features: Deck
Lot
- Size: 0.41 Acres
Details
- Additional structures: Garage(s), Shed(s)
- Additional parcels included: 02000070410
- Parcel number: 100201000039000026
- Zoning: Residential
- Zoning description: Residential
Construction
Type & style
- Home type: SingleFamily
- Architectural style: One Story,Manufactured Home
- Property subtype: Manufactured Home, Single Family Residence
Materials
- Vinyl Siding
- Foundation: Block
- Roof: Shingle
Condition
- New construction: No
- Year built: 2001
Utilities & green energy
- Sewer: Septic Tank
- Water: Connected, Public
Community & neighborhood
Location
- Region: Borden
Other
Other facts
- Body type: Double Wide
- Listing terms: Cash,Conventional,FHA,VA Loan
Price history
| Date | Event | Price |
|---|---|---|
| 2/14/2024 | Sold | $169,000$108/sqft |
Source: | ||
| 1/15/2024 | Pending sale | $169,000$108/sqft |
Source: | ||
| 1/8/2024 | Listed for sale | $169,000+150.4%$108/sqft |
Source: | ||
| 12/12/2013 | Sold | $67,500-6.9%$43/sqft |
Source: | ||
| 11/15/2013 | Listed for sale | $72,500$46/sqft |
Source: Schuler Bauer Real Estate Services ERA Powered (NA) #201306538 Report a problem | ||
Public tax history
| Year | Property taxes | Tax assessment |
|---|---|---|
| 2024 | $378 +58.8% | $108,200 -0.6% |
| 2023 | $238 -8.4% | $108,900 +17.2% |
| 2022 | $260 +14.3% | $92,900 -0.9% |
Find assessor info on the county website
Neighborhood: 47106
Nearby schools
GreatSchools rating
- 4/10Silver Creek Elementary SchoolGrades: 2-5Distance: 5 mi
- 6/10Silver Creek Middle SchoolGrades: 6-8Distance: 4.9 mi
- 6/10Silver Creek High SchoolGrades: 9-12Distance: 4.8 mi
Get pre-qualified for a loan
At Zillow Home Loans, we can pre-qualify you in as little as 5 minutes with no impact to your credit score.An equal housing lender. NMLS #10287.
Sell with ease on Zillow
Get a Zillow Showcase℠ listing at no additional cost and you could sell for —faster.
$200,500
2% more+$4,010
With Zillow Showcase(estimated)$204,510
