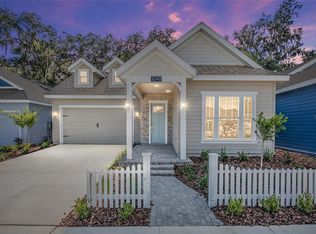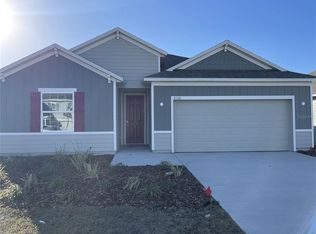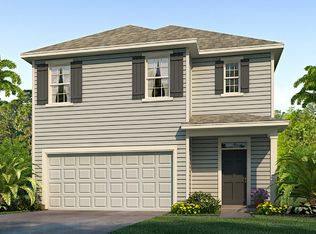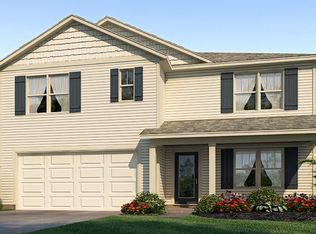Receive up to $10,000 towards closing costs with use of preferred lender & title. Coming October 2021! The Glen, a 3bed/2.5 bath two-story townhome boasts 9' ceilings, open-concept kitchen overlooking the dining and living space, and covered lanai. This home comes equipped with 18x18 tile downstairs, an all-inclusive stainless-steel appliance package, granite countertops in the kitchen, and our industry-leading smart home system. Its prime location is near Tioga Town Center, restaurants, hospitals, proximity to Gainesville, and more! This area offers beautiful walking trails, nearby parks, and is zoned for top-rated schools. Pictures, photographs, colors, features, and sizes are for illustration purposes only and will vary from the homes as built. Home and community information, including pricing, included features, terms, availability, and amenities, are subject to change and prior sale at any time without notice or obligation. 5+ Units. Under Construction.
This property is off market, which means it's not currently listed for sale or rent on Zillow. This may be different from what's available on other websites or public sources.



