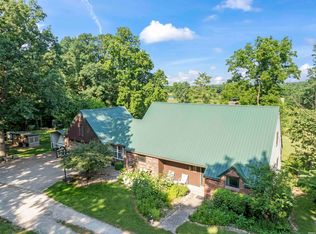Closed
$495,000
13819 McDuffee Rd, Churubusco, IN 46723
4beds
2,792sqft
Single Family Residence
Built in 1935
7.84 Acres Lot
$503,300 Zestimate®
$--/sqft
$1,992 Estimated rent
Home value
$503,300
$458,000 - $554,000
$1,992/mo
Zestimate® history
Loading...
Owner options
Explore your selling options
What's special
Start Showings 0 - Nearly 8 Acres in NACSchools. 4 bedrooms, 2 full bathrooms and over 2700 square feet of living space. Tranquil 8 acre setting, lots of mature trees and 1.5 acre pond. Primary bedroom on the main level - 3 spare bedrooms up plus and additional den with a closet. 2.5 car garage is 26' deep x 30' wide. Brand new flooring and fresh paint throughout most of the home. New kitchen appliances will remain with the home. Newer vinyl siding and overhead garage door. New well pump and water softener. 2019 Furnace and added duct work to the living and kitchen areas. Tankless hot water heater. Home Propane fuel tank is owned and will remain. Large outdoor deck space is a great place to relax and enjoy the view. Country living and new beginnings await! Detached building has white siding to match the home but the lean to roof need attention along with it having a dirt floor. Contact your favorite local Realtor for a private viewing today.
Zillow last checked: 8 hours ago
Listing updated: June 20, 2025 at 12:10pm
Listed by:
Justin M Walborn 260-413-9105,
Mike Thomas Assoc., Inc,
Jeffery Walborn,
Mike Thomas Assoc., Inc
Bought with:
Shannon McClure, RB20001109
Coldwell Banker Real Estate Group
Source: IRMLS,MLS#: 202516629
Facts & features
Interior
Bedrooms & bathrooms
- Bedrooms: 4
- Bathrooms: 2
- Full bathrooms: 2
- Main level bedrooms: 1
Bedroom 1
- Level: Main
Bedroom 2
- Level: Upper
Family room
- Level: Main
- Area: 315
- Dimensions: 21 x 15
Kitchen
- Level: Main
- Area: 154
- Dimensions: 14 x 11
Living room
- Level: Main
- Area: 266
- Dimensions: 19 x 14
Office
- Level: Upper
- Area: 121
- Dimensions: 11 x 11
Heating
- Electric, Propane, Baseboard, Forced Air
Cooling
- Central Air
Features
- Flooring: Carpet, Vinyl
- Basement: Crawl Space
- Number of fireplaces: 1
- Fireplace features: Living Room
Interior area
- Total structure area: 2,792
- Total interior livable area: 2,792 sqft
- Finished area above ground: 2,792
- Finished area below ground: 0
Property
Parking
- Total spaces: 2
- Parking features: Attached, Asphalt
- Attached garage spaces: 2
- Has uncovered spaces: Yes
Features
- Levels: One and One Half
- Stories: 1
- Fencing: None
- Waterfront features: Pond
Lot
- Size: 7.84 Acres
- Dimensions: 618 x 555
- Features: Few Trees, 6-9.999, Rural
Details
- Additional structures: Barn
- Parcel number: 020119300019.000044
- Zoning: R1
Construction
Type & style
- Home type: SingleFamily
- Architectural style: Traditional
- Property subtype: Single Family Residence
Materials
- Vinyl Siding
- Roof: Asphalt,Shingle
Condition
- New construction: No
- Year built: 1935
Utilities & green energy
- Sewer: Septic Tank
- Water: Well
Community & neighborhood
Community
- Community features: None
Location
- Region: Churubusco
- Subdivision: None
Other
Other facts
- Listing terms: Cash,Conventional,VA Loan
Price history
| Date | Event | Price |
|---|---|---|
| 6/20/2025 | Sold | $495,000+1% |
Source: | ||
| 5/17/2025 | Pending sale | $489,900 |
Source: | ||
| 5/14/2025 | Listed for sale | $489,900+123.2% |
Source: | ||
| 3/24/2021 | Listing removed | -- |
Source: Owner | ||
| 3/25/2019 | Listing removed | $219,500$79/sqft |
Source: Owner | ||
Public tax history
| Year | Property taxes | Tax assessment |
|---|---|---|
| 2024 | $4,269 +38% | $436,800 +7.7% |
| 2023 | $3,094 +1.6% | $405,700 +28.9% |
| 2022 | $3,045 +4.7% | $314,800 +8.4% |
Find assessor info on the county website
Neighborhood: 46723
Nearby schools
GreatSchools rating
- 7/10Arcola SchoolGrades: K-5Distance: 7.4 mi
- 6/10Carroll Middle SchoolGrades: 6-8Distance: 5.5 mi
- 9/10Carroll High SchoolGrades: PK,9-12Distance: 5.7 mi
Schools provided by the listing agent
- Elementary: Huntertown
- Middle: Carroll
- High: Carroll
- District: Northwest Allen County
Source: IRMLS. This data may not be complete. We recommend contacting the local school district to confirm school assignments for this home.

Get pre-qualified for a loan
At Zillow Home Loans, we can pre-qualify you in as little as 5 minutes with no impact to your credit score.An equal housing lender. NMLS #10287.
