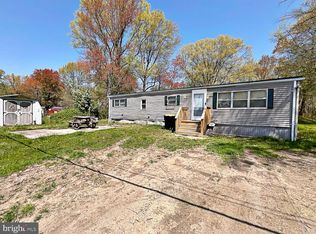Beautiful non-development, private setting (no HOA) with a 3 BR, 2.5 Bath manufactured home (title retired 6/23/94) that has been remodeled throughout. This home offers many great features, including a large eat-in Kitchen with an island (cabinets open on both sides), oak cabinets, hardwood floors, track lighting, double sink, dishwasher, smooth top range, two ceiling fans, awesome counter & cabinet storage space and included Refrigerator. This home has a nice floor plan with generously sized rooms throughout. There is a Family Room or possibly a formal dining room next to the kitchen. The 28x13 Living Room has 2 ceiling fans. Great Bedroom space too...off the Living Room is a large 23x13 Bedroom with a lighted closet & two ceiling fans. The full bathroom has been upgraded with a 2 bowl vanity, comfort height toilet plus a large walk-in shower. The second Bedroom has quite a spectacular full Bathroom with deep tub shower combo, linen closet and two spacious vanities. This Bedroom also features a lighted closet and CF. Bathrooms have motion sensor lights to automatically turn on the light when you enter. Down the hall is the 3rd Bedroom with the half-bath across the hall. The Laundry Room features storage cabinets above the washer/dryer and an entrance into the beautiful screened porch. The screened porch is approximately 21x22 and wraps around offering a beautiful view of the rear yard & wildlife. This property is in pristine condition. The Roof is approximately 14 yrs; a new well installed in 2016; the furnace was installed on 11/23/2016; A/C is approximately 14 yrs; new duct work in 2006. Home has 11 ceiling fans. Asphalt Driveway can hold approximately 8 vehicles. Seller is including the shed in as-is condition (will be painted). Behind the house is a storage room for the water conditioner. It's close to Middletown & other amenities yet you're in the Country. This is truly a gorgeous property with nothing to do but move in and start enjoying all this wonderful home has to offer!
This property is off market, which means it's not currently listed for sale or rent on Zillow. This may be different from what's available on other websites or public sources.
