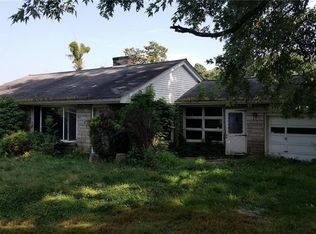Sold for $320,000
$320,000
1382 Reissing Rd, Mc Donald, PA 15057
3beds
--sqft
Single Family Residence
Built in 1951
0.99 Acres Lot
$330,300 Zestimate®
$--/sqft
$1,837 Estimated rent
Home value
$330,300
$314,000 - $347,000
$1,837/mo
Zestimate® history
Loading...
Owner options
Explore your selling options
What's special
Looking for that beautiful level lot? Look no further! This home offers all the conveniences of close proximity to major highways, airport and shopping. Many updates: Renewal by Anderson windows apx 3 years (except for the sunroom); heat pump 2015 - newer electrical service 200 amp; roof 2022; chimney torn down and rebuilt 2022 -- the sunroom is the additional room --the master bedroom is very generous in size and has a full bath with a shower stall - the living room is very spacious and could be a combo LR & DR - the taxes lot size- and rm sizes are deemed to be reliable but not guaranteed **Homestead act for the taxes** Seller is retaining the oil gas and mineral rights and not transferring them to the buyers **
Zillow last checked: 8 hours ago
Listing updated: May 29, 2025 at 09:58am
Listed by:
Kathleen Podobnik 724-941-3340,
BERKSHIRE HATHAWAY THE PREFERRED REALTY
Bought with:
Dana Christoff, RS339263
BERKSHIRE HATHAWAY THE PREFERRED REALTY
Source: WPMLS,MLS#: 1696572 Originating MLS: West Penn Multi-List
Originating MLS: West Penn Multi-List
Facts & features
Interior
Bedrooms & bathrooms
- Bedrooms: 3
- Bathrooms: 2
- Full bathrooms: 2
Primary bedroom
- Level: Main
- Dimensions: 15x12
Bedroom 2
- Level: Main
- Dimensions: 16x12
Bedroom 3
- Level: Main
- Dimensions: 14x11
Bonus room
- Level: Main
- Dimensions: 18x10
Kitchen
- Level: Main
- Dimensions: 23x11
Laundry
- Level: Main
Living room
- Level: Main
- Dimensions: 25x15
Heating
- Electric, Heat Pump
Cooling
- Central Air
Appliances
- Included: Some Electric Appliances, Convection Oven, Dryer, Dishwasher, Microwave, Refrigerator, Stove, Washer
Features
- Pantry, Window Treatments
- Flooring: Ceramic Tile, Hardwood, Carpet
- Windows: Multi Pane, Screens, Window Treatments
- Basement: Full,Interior Entry
- Number of fireplaces: 1
- Fireplace features: Family/Living/Great Room
Property
Parking
- Total spaces: 2
- Parking features: Attached, Garage
- Has attached garage: Yes
Features
- Levels: One
- Stories: 1
Lot
- Size: 0.99 Acres
- Dimensions: 248 x 240 x 286 x 183 M/L
Details
- Parcel number: 1400010300001900
Construction
Type & style
- Home type: SingleFamily
- Architectural style: Ranch
- Property subtype: Single Family Residence
Materials
- Stone
- Roof: Asphalt
Condition
- Resale
- Year built: 1951
Details
- Warranty included: Yes
Utilities & green energy
- Sewer: Public Sewer
- Water: Public
Community & neighborhood
Location
- Region: Mc Donald
Price history
| Date | Event | Price |
|---|---|---|
| 5/29/2025 | Sold | $320,000+7.2% |
Source: | ||
| 4/17/2025 | Pending sale | $298,500 |
Source: | ||
| 4/14/2025 | Listed for sale | $298,500+53.9% |
Source: | ||
| 9/19/2014 | Sold | $194,000-5.4% |
Source: | ||
| 7/30/2014 | Price change | $205,000-4.7% |
Source: Howard Hanna - Collier #1018424 Report a problem | ||
Public tax history
| Year | Property taxes | Tax assessment |
|---|---|---|
| 2025 | $3,134 +4% | $186,100 |
| 2024 | $3,013 | $186,100 |
| 2023 | $3,013 +1.9% | $186,100 |
Find assessor info on the county website
Neighborhood: 15057
Nearby schools
GreatSchools rating
- 7/10Cecil Intrmd SchoolGrades: 5-6Distance: 2.8 mi
- 7/10Canonsburg Middle SchoolGrades: 7-8Distance: 8.4 mi
- 6/10Canon-Mcmillan Senior High SchoolGrades: 9-12Distance: 7.7 mi
Schools provided by the listing agent
- District: Canon McMillan
Source: WPMLS. This data may not be complete. We recommend contacting the local school district to confirm school assignments for this home.

Get pre-qualified for a loan
At Zillow Home Loans, we can pre-qualify you in as little as 5 minutes with no impact to your credit score.An equal housing lender. NMLS #10287.
