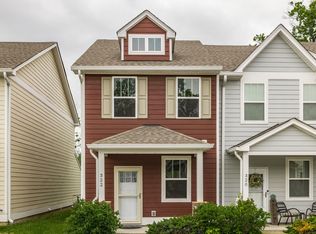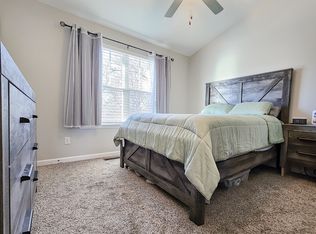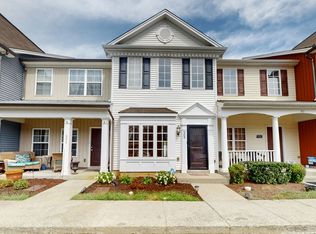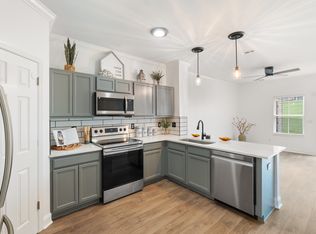Closed
$285,000
1382 Rural Hill Rd Unit 314, Antioch, TN 37013
2beds
1,250sqft
Townhouse, Residential, Condominium
Built in 2019
871.2 Square Feet Lot
$275,400 Zestimate®
$228/sqft
$1,766 Estimated rent
Home value
$275,400
$262,000 - $289,000
$1,766/mo
Zestimate® history
Loading...
Owner options
Explore your selling options
What's special
Adorable End Unit Town Home in Autumn Ridge. Buyers, Call Your Agent & Schedule A Showing Today! This is a Beautiful Open Floor Plan that Features 9Ft Ceilings and 1/2 Bath on the Main Floor. Large Eat-In Kitchen w/Granite Counters, Island and Pantry. Paved Back Patio off Kitchen with Extra Storage Closet. Split Bedroom Layout Upstairs where Each Bedroom has it's own Private Bathroom!! Primary Bedroom w/ Vaulted Ceiling, 2 Closets & Full En-Suite! En-Suite has Separate Tub and Large Tiled Shower w/ Custom Glass Door- Tile Floors and Granite Countertop Vanity. Down the Hall is the Laundry Closet Complete w/a Full Sized Washer & Dryer. 2nd Bedroom has it’s own Private Full Bathroom w/Tile Floor and Granite Countertop and 2 Closets!! Home Has Been Well Cared For & is Move In Ready.
Zillow last checked: 8 hours ago
Listing updated: July 01, 2024 at 03:53pm
Listing Provided by:
Theodora (Theo) Paddock 615-519-4678,
Benchmark Realty, LLC
Bought with:
Brian Pritt, 374978
Coldwell Banker Commercial Legacy Group
Source: RealTracs MLS as distributed by MLS GRID,MLS#: 2649275
Facts & features
Interior
Bedrooms & bathrooms
- Bedrooms: 2
- Bathrooms: 3
- Full bathrooms: 2
- 1/2 bathrooms: 1
Bedroom 1
- Features: Walk-In Closet(s)
- Level: Walk-In Closet(s)
- Area: 132 Square Feet
- Dimensions: 12x11
Bedroom 2
- Features: Bath
- Level: Bath
- Area: 143 Square Feet
- Dimensions: 13x11
Kitchen
- Features: Eat-in Kitchen
- Level: Eat-in Kitchen
- Area: 242 Square Feet
- Dimensions: 22x11
Living room
- Area: 256 Square Feet
- Dimensions: 16x16
Heating
- Central, Electric
Cooling
- Central Air, Electric
Appliances
- Included: Dishwasher, Disposal, Dryer, Microwave, Washer, Electric Oven, Cooktop
- Laundry: Electric Dryer Hookup, Washer Hookup
Features
- Ceiling Fan(s), High Ceilings, Pantry, Storage, Walk-In Closet(s)
- Flooring: Carpet, Wood, Tile
- Basement: Slab
- Has fireplace: No
- Common walls with other units/homes: End Unit
Interior area
- Total structure area: 1,250
- Total interior livable area: 1,250 sqft
- Finished area above ground: 1,250
Property
Parking
- Total spaces: 2
- Parking features: Asphalt, Assigned
- Uncovered spaces: 2
Features
- Levels: Two
- Stories: 2
- Patio & porch: Porch, Covered, Patio
Lot
- Size: 871.20 sqft
- Features: Level
Details
- Parcel number: 163020C31400CO
- Special conditions: Standard
Construction
Type & style
- Home type: Townhouse
- Architectural style: Cottage
- Property subtype: Townhouse, Residential, Condominium
- Attached to another structure: Yes
Materials
- Masonite
- Roof: Shingle
Condition
- New construction: No
- Year built: 2019
Utilities & green energy
- Sewer: Public Sewer
- Water: Public
- Utilities for property: Electricity Available, Water Available, Cable Connected
Community & neighborhood
Security
- Security features: Security System, Smoke Detector(s)
Location
- Region: Antioch
- Subdivision: Autumn Ridge Townhomes
HOA & financial
HOA
- Has HOA: Yes
- HOA fee: $65 monthly
- Services included: Maintenance Structure, Maintenance Grounds, Trash
- Second HOA fee: $200 one time
Price history
| Date | Event | Price |
|---|---|---|
| 7/1/2024 | Sold | $285,000$228/sqft |
Source: | ||
| 6/24/2024 | Pending sale | $285,000$228/sqft |
Source: | ||
| 6/5/2024 | Contingent | $285,000$228/sqft |
Source: | ||
| 5/4/2024 | Listed for sale | $285,000+63%$228/sqft |
Source: | ||
| 8/30/2019 | Sold | $174,899$140/sqft |
Source: | ||
Public tax history
| Year | Property taxes | Tax assessment |
|---|---|---|
| 2025 | -- | $65,600 +45% |
| 2024 | $1,472 | $45,250 |
| 2023 | $1,472 | $45,250 |
Find assessor info on the county website
Neighborhood: 37013
Nearby schools
GreatSchools rating
- 5/10Eagle View Elementary SchoolGrades: PK-5Distance: 0.7 mi
- 3/10Antioch Middle SchoolGrades: 6-8Distance: 1.1 mi
- 2/10Cane Ridge High SchoolGrades: 9-12Distance: 2.4 mi
Schools provided by the listing agent
- Elementary: Eagle View Elementary School
- Middle: Antioch Middle
- High: Cane Ridge High School
Source: RealTracs MLS as distributed by MLS GRID. This data may not be complete. We recommend contacting the local school district to confirm school assignments for this home.
Get a cash offer in 3 minutes
Find out how much your home could sell for in as little as 3 minutes with a no-obligation cash offer.
Estimated market value$275,400
Get a cash offer in 3 minutes
Find out how much your home could sell for in as little as 3 minutes with a no-obligation cash offer.
Estimated market value
$275,400



