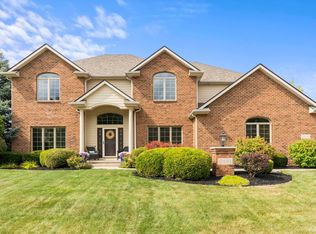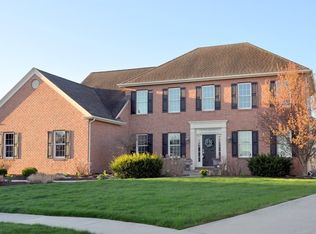Closed
$534,900
13822 Ruffner Rd, Fort Wayne, IN 46814
5beds
4,086sqft
Single Family Residence
Built in 2003
0.39 Acres Lot
$556,200 Zestimate®
$--/sqft
$3,331 Estimated rent
Home value
$556,200
$501,000 - $617,000
$3,331/mo
Zestimate® history
Loading...
Owner options
Explore your selling options
What's special
Open house Sunday 3-5 pm! Check out this beautiful custom built E.E. Brandenberger two story home with a full finished basement in Southwest Allen school district and "Bridgewater" addition. As you enter, you can't help but notice the dramatic ceilings and open feel of this home. The main floor master en suite includes a large master bath with 2 sinks, garden tub, separate water closet, and large walk-in closet with plenty of built-in shelving. Just outside of the master is the home's Great Room with a gas fireplace, built-in bookshelf, bamboo floors, high ceilings, and oversized windows to let in an abundance of natural light. The eat-in kitchen has a large gathering area/ breakfast nook, numerous solid wood cabinets, a breakfast bar, ceramic tile flooring and backsplash,and separate pantry. A large laundry room, half bath, formal dining room, and 5th bedroom (being used as a den) round out the main floor. Upstairs you will find 3 large bedrooms with oversized closets, a large full bath, and walk-in attic access. The completed basement has daylight windows, a solid wood wet bar area (fridge included), a finished 2nd office, and another room that could also be used as a 6th bedroom. The dishwasher, refrigerator, built in microwave/air fryer, water heater, and garage door motor are all new, as well as is the fenced-in back yard.
Zillow last checked: 8 hours ago
Listing updated: September 16, 2024 at 10:33am
Listed by:
Jeremy J Luther Cell:260-580-7824,
RE/MAX Results
Bought with:
Joelle Ruefer, RB16000709
Encore Sotheby's International Realty
Source: IRMLS,MLS#: 202427772
Facts & features
Interior
Bedrooms & bathrooms
- Bedrooms: 5
- Bathrooms: 4
- Full bathrooms: 2
- 1/2 bathrooms: 2
- Main level bedrooms: 2
Bedroom 1
- Level: Main
Bedroom 2
- Level: Upper
Dining room
- Level: Main
- Area: 156
- Dimensions: 12 x 13
Kitchen
- Level: Main
- Area: 182
- Dimensions: 13 x 14
Living room
- Level: Main
- Area: 300
- Dimensions: 20 x 15
Heating
- Natural Gas, Forced Air
Cooling
- Central Air
Appliances
- Included: Disposal, Dishwasher, Microwave, Refrigerator, Electric Oven, Electric Range, Gas Water Heater
- Laundry: Main Level
Features
- Bar, Bookcases, Cathedral Ceiling(s), Ceiling Fan(s), Walk-In Closet(s), Main Level Bedroom Suite
- Windows: Blinds
- Basement: Daylight,Full,Finished,Sump Pump
- Attic: Storage
- Number of fireplaces: 1
- Fireplace features: Living Room, Gas Log
Interior area
- Total structure area: 4,260
- Total interior livable area: 4,086 sqft
- Finished area above ground: 2,856
- Finished area below ground: 1,230
Property
Parking
- Total spaces: 3
- Parking features: Attached
- Attached garage spaces: 3
Features
- Levels: Two
- Stories: 2
- Patio & porch: Deck, Enclosed
- Has spa: Yes
- Spa features: Jet/Garden Tub
Lot
- Size: 0.39 Acres
- Dimensions: 125X135
- Features: Level, City/Town/Suburb
Details
- Parcel number: 021108351018.000038
- Other equipment: Built-In Entertainment Ct, Sump Pump
Construction
Type & style
- Home type: SingleFamily
- Property subtype: Single Family Residence
Materials
- Brick, Wood Siding
- Roof: Shingle
Condition
- New construction: No
- Year built: 2003
Utilities & green energy
- Sewer: City
- Water: City
Community & neighborhood
Location
- Region: Fort Wayne
- Subdivision: Bridgewater
HOA & financial
HOA
- Has HOA: Yes
- HOA fee: $245 annually
Other
Other facts
- Listing terms: Cash,Conventional,FHA,VA Loan
Price history
| Date | Event | Price |
|---|---|---|
| 9/16/2024 | Sold | $534,900 |
Source: | ||
| 7/25/2024 | Listed for sale | $534,900+27.4% |
Source: | ||
| 4/14/2021 | Sold | $419,900 |
Source: | ||
| 3/6/2021 | Pending sale | $419,900$103/sqft |
Source: Coldwell Banker Real Estate Group #202106586 Report a problem | ||
| 3/5/2021 | Listed for sale | $419,900$103/sqft |
Source: Coldwell Banker Real Estate Group #202106586 Report a problem | ||
Public tax history
| Year | Property taxes | Tax assessment |
|---|---|---|
| 2024 | $3,906 +17.5% | $495,500 -0.5% |
| 2023 | $3,324 +14.3% | $498,000 +14.1% |
| 2022 | $2,907 +0.1% | $436,400 +15.8% |
Find assessor info on the county website
Neighborhood: 46814
Nearby schools
GreatSchools rating
- 6/10Covington Elementary SchoolGrades: K-5Distance: 0.4 mi
- 6/10Woodside Middle SchoolGrades: 6-8Distance: 0.4 mi
- 10/10Homestead Senior High SchoolGrades: 9-12Distance: 2.1 mi
Schools provided by the listing agent
- Elementary: Covington
- Middle: Woodside
- High: Homestead
- District: MSD of Southwest Allen Cnty
Source: IRMLS. This data may not be complete. We recommend contacting the local school district to confirm school assignments for this home.
Get pre-qualified for a loan
At Zillow Home Loans, we can pre-qualify you in as little as 5 minutes with no impact to your credit score.An equal housing lender. NMLS #10287.
Sell for more on Zillow
Get a Zillow Showcase℠ listing at no additional cost and you could sell for .
$556,200
2% more+$11,124
With Zillow Showcase(estimated)$567,324

